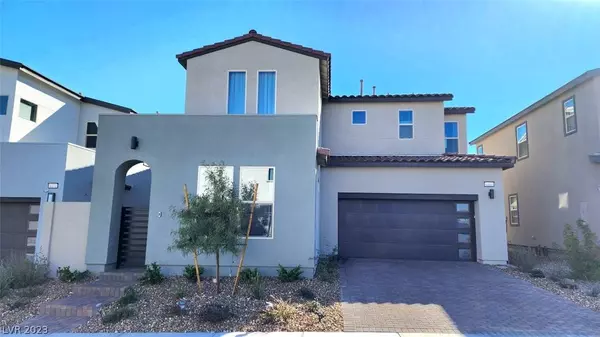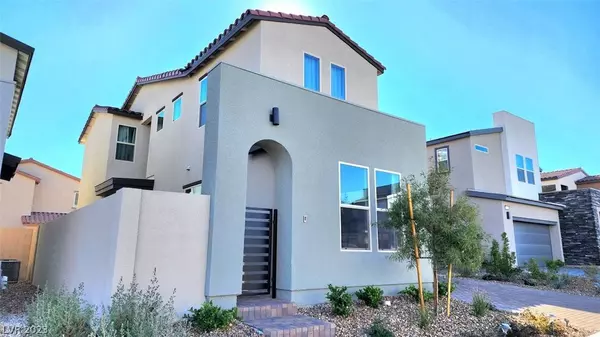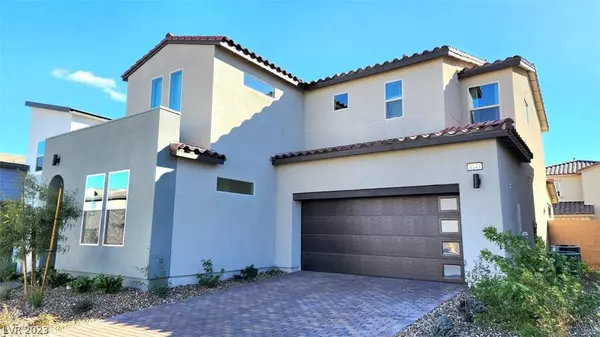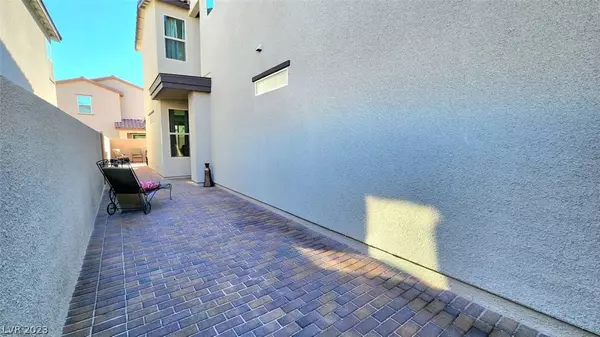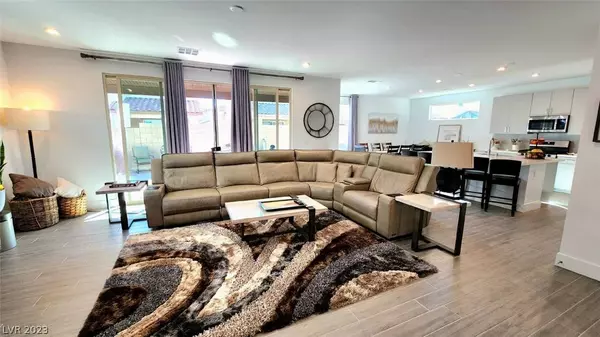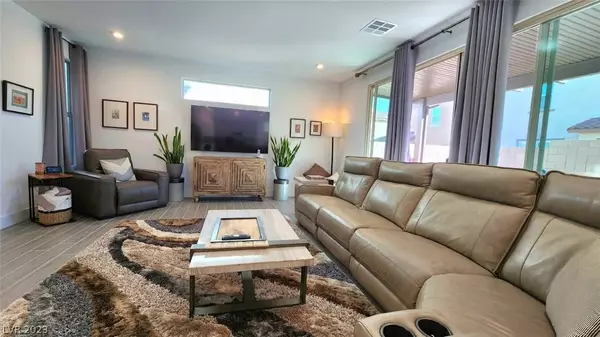
GALLERY
PROPERTY DETAIL
Key Details
Sold Price $585,000
Property Type Single Family Home
Sub Type Single Family Residence
Listing Status Sold
Purchase Type For Sale
Square Footage 2, 421 sqft
Price per Sqft $241
Subdivision Silverado Ranch & Arville Single Family
MLS Listing ID 2472582
Sold Date 03/27/23
Style Two Story
Bedrooms 4
Full Baths 3
Construction Status Excellent, Resale
HOA Fees $94
HOA Y/N Yes
Year Built 2022
Annual Tax Amount $4,793
Lot Size 3,920 Sqft
Acres 0.09
Property Sub-Type Single Family Residence
Location
State NV
County Clark
Zoning Single Family
Direction From I15, west on Silverado Ranch, left on Arville, left on Marble Bluff, home down on right side.
Building
Lot Description Drip Irrigation/Bubblers, Desert Landscaping, Landscaped, Synthetic Grass, < 1/4 Acre
Faces North
Story 2
Sewer Public Sewer
Water Public
Construction Status Excellent,Resale
Interior
Interior Features Bedroom on Main Level, Ceiling Fan(s)
Heating Central, Gas
Cooling Central Air, Electric
Flooring Carpet, Ceramic Tile
Furnishings Unfurnished
Fireplace No
Window Features Blinds,Double Pane Windows,Low-Emissivity Windows
Appliance Dryer, Dishwasher, Disposal, Gas Range, Microwave, Refrigerator, Washer
Laundry Gas Dryer Hookup, Laundry Room, Upper Level
Exterior
Exterior Feature Barbecue, Patio, Private Yard, Sprinkler/Irrigation
Parking Features Attached, Finished Garage, Garage, Garage Door Opener, Open
Garage Spaces 2.0
Fence Block, Back Yard
Utilities Available Underground Utilities
Water Access Desc Public
Roof Type Tile
Porch Covered, Patio
Garage Yes
Private Pool No
Schools
Elementary Schools Ortwein, Dennis, Ortwein, Dennis
Middle Schools Tarkanian
High Schools Desert Oasis
Others
HOA Name Southridge
HOA Fee Include Association Management
Senior Community No
Tax ID 177-30-612-034
Acceptable Financing Cash, Conventional, FHA, VA Loan
Listing Terms Cash, Conventional, FHA, VA Loan
Financing VA
SIMILAR HOMES FOR SALE
Check for similar Single Family Homes at price around $585,000 in Las Vegas,NV

Active
$713,000
5748 Avondale Rise WAY, Las Vegas, NV 89141
Listed by Eleanor Cheng of Century 21 1st Priority Realty5 Beds 4 Baths 3,060 SqFt
Active
$485,000
6476 Little Harbor CT, Las Vegas, NV 89141
Listed by Dale A. Snyder of Keller Williams VIP4 Beds 3 Baths 2,281 SqFt
Active
$599,900
9758 Panther Hollow ST, Las Vegas, NV 89141
Listed by Osceola S. Brunson of Keller Williams MarketPlace5 Beds 3 Baths 2,890 SqFt
CONTACT


