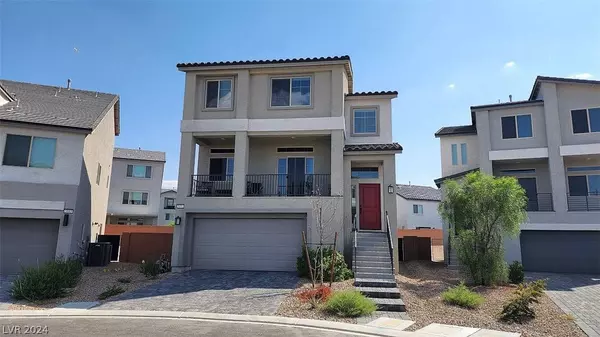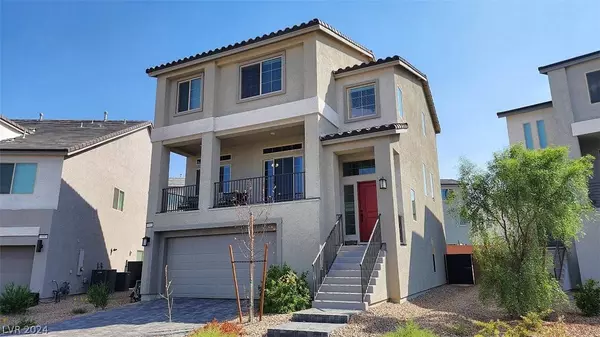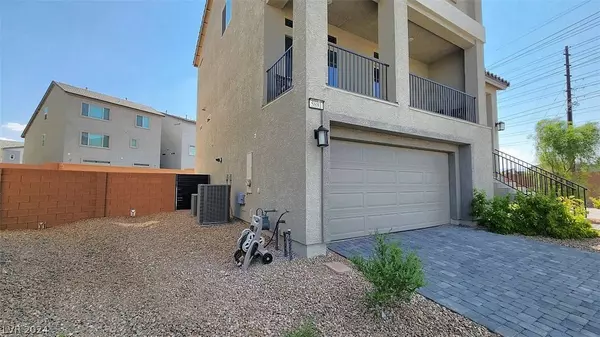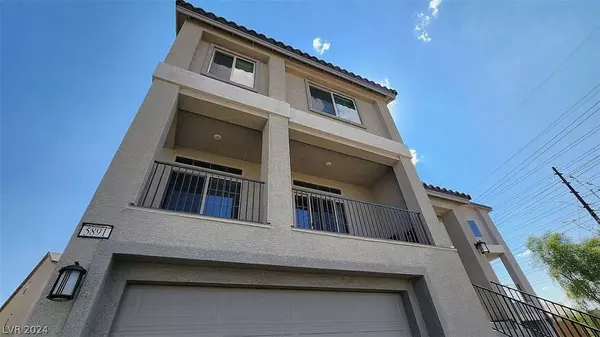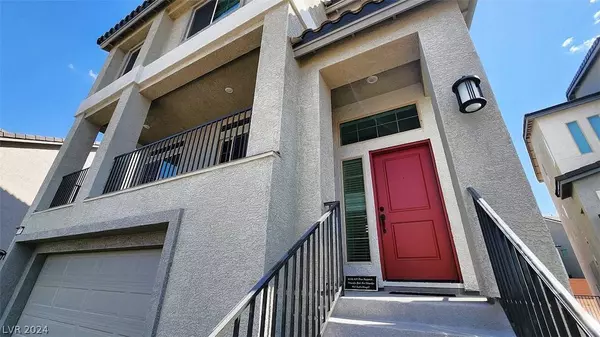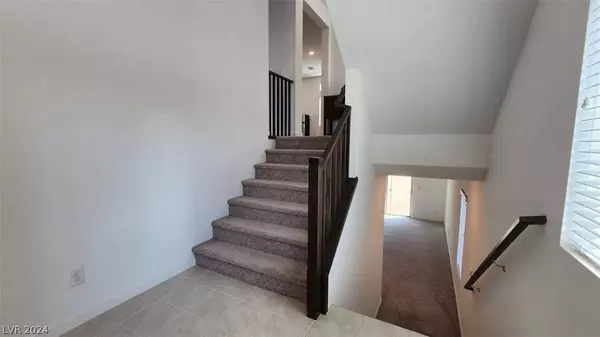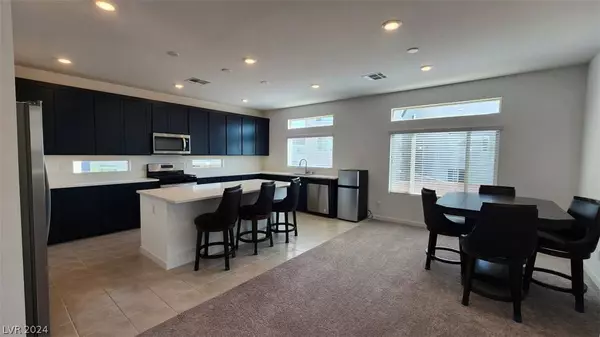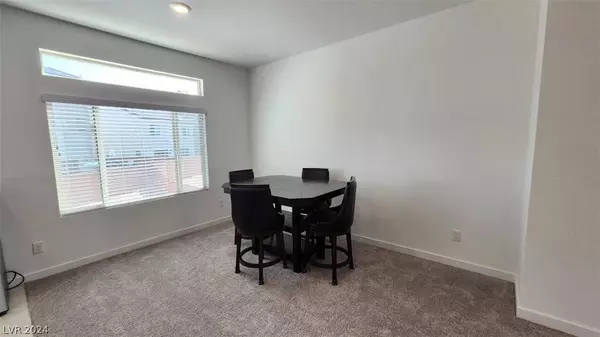
GALLERY
PROPERTY DETAIL
Key Details
Sold Price $549,900
Property Type Single Family Home
Sub Type Single Family Residence
Listing Status Sold
Purchase Type For Sale
Square Footage 2, 832 sqft
Price per Sqft $194
Subdivision Highlands Ranch
MLS Listing ID 2604777
Sold Date 09/13/24
Style Three Story
Bedrooms 4
Full Baths 3
Half Baths 1
Construction Status Resale, Very Good Condition
HOA Fees $50/mo
HOA Y/N Yes
Year Built 2023
Annual Tax Amount $5,297
Lot Size 5,227 Sqft
Acres 0.12
Property Sub-Type Single Family Residence
Location
State NV
County Clark
Zoning Single Family
Direction I-15 South. Exit west Cactus. Pass S Decatur. Before S Jones Blvd. Turn right to Restless River Right to Becklow Garden, Left on Joaquin Fire, Left on Gossamer Stone.
Building
Lot Description Landscaped, Rocks, < 1/4 Acre
Faces North
Story 3
Sewer Public Sewer
Water Public
Construction Status Resale,Very Good Condition
Interior
Interior Features Ceiling Fan(s), Window Treatments
Heating Central, Gas
Cooling Central Air, Electric
Flooring Carpet, Tile
Fireplaces Number 1
Fireplaces Type Electric, Living Room
Furnishings Unfurnished
Fireplace Yes
Window Features Blinds
Appliance Dryer, Dishwasher, Disposal, Gas Range, Microwave, Refrigerator, Washer
Laundry Gas Dryer Hookup, Laundry Room
Exterior
Exterior Feature Balcony, Patio, Private Yard
Parking Features Attached, Garage
Garage Spaces 3.0
Fence Block, Back Yard
Utilities Available Underground Utilities
Water Access Desc Public
Roof Type Tile
Porch Balcony, Patio
Garage Yes
Private Pool No
Schools
Elementary Schools Ries, Aldeane Comito, Ries, Aldeane Comito
Middle Schools Tarkanian
High Schools Desert Oasis
Others
HOA Name Highlands Ranch
HOA Fee Include Association Management,Maintenance Grounds
Senior Community No
Tax ID 176-25-414-138
Acceptable Financing Cash, Conventional, FHA, VA Loan
Listing Terms Cash, Conventional, FHA, VA Loan
Financing Conventional
CONTACT


