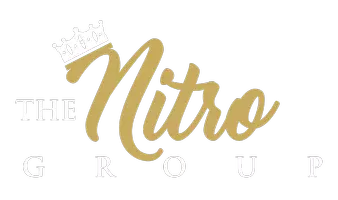4 Beds
3 Baths
1,870 SqFt
4 Beds
3 Baths
1,870 SqFt
Key Details
Property Type Single Family Home
Sub Type Single Family Residence
Listing Status Active
Purchase Type For Rent
Square Footage 1,870 sqft
Subdivision Signature At Peccole Ranch
MLS Listing ID 2672061
Style Two Story
Bedrooms 4
Full Baths 3
HOA Y/N Yes
Year Built 1994
Lot Size 4,356 Sqft
Acres 0.1
Property Sub-Type Single Family Residence
Property Description
Location
State NV
County Clark
Zoning Single Family
Direction From Sahara and Fort Apache, West on Sahara, North on Grand Canyon which becomes Red Hills, North on Silk Tassel, Left on Spanish Steps, Left on Desert Hills.
Interior
Interior Features Bedroom on Main Level, Window Treatments
Heating Central, Gas
Cooling Central Air, Electric
Flooring Carpet, Ceramic Tile, Laminate
Fireplaces Number 1
Fireplaces Type Gas, Living Room
Furnishings Unfurnished
Fireplace Yes
Window Features Blinds
Appliance Dryer, Dishwasher, Disposal, Gas Range, Gas Water Heater, Microwave, Refrigerator, Washer/Dryer, Washer/DryerAllInOne, Washer
Laundry Gas Dryer Hookup, Laundry Closet, Upper Level
Exterior
Exterior Feature Patio, Private Yard, Sprinkler/Irrigation
Parking Features Attached, Garage, Garage Door Opener, Inside Entrance, Private
Garage Spaces 2.0
Fence Block, Back Yard
Utilities Available Cable Available, Underground Utilities
Amenities Available Jogging Path, Security
View Y/N No
View None
Roof Type Tile
Present Use Residential
Porch Patio
Garage Yes
Private Pool No
Building
Lot Description Drip Irrigation/Bubblers, Desert Landscaping, Front Yard, Sprinklers In Rear, Landscaped, Rocks, Sprinklers On Side, < 1/4 Acre
Faces East
Story 2
Sewer Public Sewer
Schools
Elementary Schools Piggott, Clarence, Piggott, Clarence
Middle Schools Johnson Walter
High Schools Bonanza
Others
Senior Community No
Tax ID 163-06-617-005
Security Features Security System Owned,Security System
Pets Allowed No
Virtual Tour https://www.propertypanorama.com/instaview/las/2672061

"My job is to find and attract mastery-based agents to the office, protect the culture, and make sure everyone is happy! "








