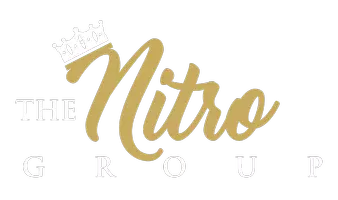5 Beds
3 Baths
2,318 SqFt
5 Beds
3 Baths
2,318 SqFt
Key Details
Property Type Single Family Home
Sub Type Single Family Residence
Listing Status Active
Purchase Type For Sale
Square Footage 2,318 sqft
Price per Sqft $332
Subdivision Summerlin Village 19-Parcel G Phase 3
MLS Listing ID 2678033
Style Two Story
Bedrooms 5
Full Baths 2
Three Quarter Bath 1
Construction Status Resale
HOA Fees $765/mo
HOA Y/N Yes
Year Built 2011
Annual Tax Amount $3,865
Lot Size 4,356 Sqft
Acres 0.1
Property Sub-Type Single Family Residence
Property Description
Sweeping views of the Las Vegas skyline, with Red Rock Canyon's stunning trails and direct access to the 215 Beltway. The gourmet kitchen is a masterpiece, featuring an oversized island, custom pantry, premium stainless steel appliances, and sophisticated new flooring. Designer-selected plantation shutters and opulent light fixtures further elevate the interiors an elegant and is move-in ready.
Traccia boasts exclusive access to an array of five-star amenities, including a luxurious clubhouse, fitness center, two resort-style pools, and private tennis courts — all designed to complement a active lifestyle and leisure.
Location
State NV
County Clark
Community Pool
Zoning Single Family
Direction From 215 exit Sahara, west on Sahara, right on Red Rock Ranch Road. Turn right on Merado Peak, right on Malaga Cove, left on Malaga Peak turns into Corsica Mist Ave. Street parking or guest parking only - no parking on the shared driveway is allowed.
Interior
Interior Features Bedroom on Main Level, Ceiling Fan(s), Window Treatments, Programmable Thermostat
Heating Gas, Multiple Heating Units
Cooling Central Air, Electric, 2 Units
Flooring Carpet, Tile
Furnishings Unfurnished
Fireplace No
Window Features Plantation Shutters
Appliance Dryer, Dishwasher, Disposal, Gas Range, Microwave, Refrigerator, Washer
Laundry Gas Dryer Hookup, Main Level, Laundry Room
Exterior
Exterior Feature Balcony, Private Yard, Sprinkler/Irrigation
Parking Features Attached, Garage, Private, Guest
Garage Spaces 2.0
Fence Block, Back Yard
Pool Association, Community
Community Features Pool
Utilities Available High Speed Internet Available, Underground Utilities
Amenities Available Clubhouse, Fitness Center, Gated, Barbecue, Pool, Guard, Tennis Court(s)
View Y/N Yes
Water Access Desc Public
View City, Mountain(s), Strip View
Roof Type Tile
Porch Balcony
Garage Yes
Private Pool No
Building
Lot Description Drip Irrigation/Bubblers, Desert Landscaping, Landscaped, < 1/4 Acre
Faces West
Story 2
Sewer Public Sewer
Water Public
Construction Status Resale
Schools
Elementary Schools Goolsby, Judy & John, Goolsby, Judy & John
Middle Schools Rogich Sig
High Schools Palo Verde
Others
HOA Name Summerlin South
HOA Fee Include Security
Senior Community No
Tax ID 164-02-712-078
Ownership Single Family Residential
Acceptable Financing Cash, Conventional, FHA, VA Loan
Listing Terms Cash, Conventional, FHA, VA Loan
Virtual Tour https://my.matterport.com/show/?m=pEK76kcyNxu&brand=0

"My job is to find and attract mastery-based agents to the office, protect the culture, and make sure everyone is happy! "








