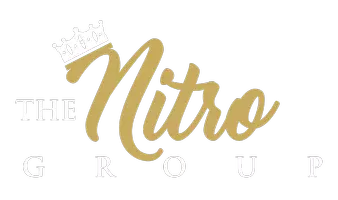5 Beds
3 Baths
2,949 SqFt
5 Beds
3 Baths
2,949 SqFt
Key Details
Property Type Single Family Home
Sub Type Single Family Residence
Listing Status Active
Purchase Type For Sale
Square Footage 2,949 sqft
Price per Sqft $305
Subdivision Peccole West Phase 2
MLS Listing ID 2684409
Style Two Story
Bedrooms 5
Full Baths 3
Construction Status Resale
HOA Fees $788/mo
HOA Y/N Yes
Year Built 2000
Annual Tax Amount $5,236
Lot Size 6,534 Sqft
Acres 0.15
Property Sub-Type Single Family Residence
Property Description
Step outside to enjoy a lush garden filled with blooming roses and canna lilies, offering a colorful and peaceful escape right in your backyard. Act fast—homes like this don't stay on the market for long
Location
State NV
County Clark
Community Pool
Zoning Single Family
Direction Access through gate on Charleston Blvd between Rampart and Alta
Interior
Interior Features Bedroom on Main Level, Ceiling Fan(s), Window Treatments
Heating Central, Gas, Multiple Heating Units
Cooling Central Air, Electric, 2 Units
Flooring Laminate, Tile
Furnishings Unfurnished
Fireplace No
Window Features Blinds,Low-Emissivity Windows
Appliance Built-In Electric Oven, Dryer, Disposal, Gas Range, Refrigerator, Water Softener Owned, Washer
Laundry Cabinets, Gas Dryer Hookup, Main Level, Laundry Room, Sink
Exterior
Exterior Feature Balcony, Porch, Sprinkler/Irrigation
Parking Features Attached, Garage, Guest, Inside Entrance, Private, Shelves
Garage Spaces 3.0
Fence Block, Back Yard
Pool Association, Community
Community Features Pool
Utilities Available Cable Available
Amenities Available Clubhouse, Gated, Pool, Guard, Security, Tennis Court(s)
Water Access Desc Public
Roof Type Tile
Porch Balcony, Porch
Garage Yes
Private Pool No
Building
Lot Description Back Yard, Drip Irrigation/Bubblers, Garden, Sprinklers Timer, < 1/4 Acre
Faces South
Story 2
Sewer Public Sewer
Water Public
Construction Status Resale
Schools
Elementary Schools Bonner, John W., Bonner, John W.
Middle Schools Rogich Sig
High Schools Palo Verde
Others
HOA Name Queensridge
HOA Fee Include Maintenance Grounds,Recreation Facilities,Security
Senior Community No
Tax ID 138-31-420-003
Security Features Gated Community
Acceptable Financing Cash, Conventional, VA Loan
Listing Terms Cash, Conventional, VA Loan
Virtual Tour https://www.propertypanorama.com/instaview/las/2684409

"My job is to find and attract mastery-based agents to the office, protect the culture, and make sure everyone is happy! "








