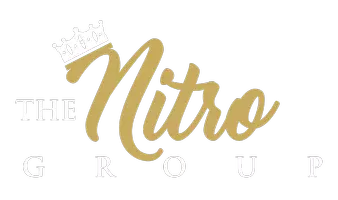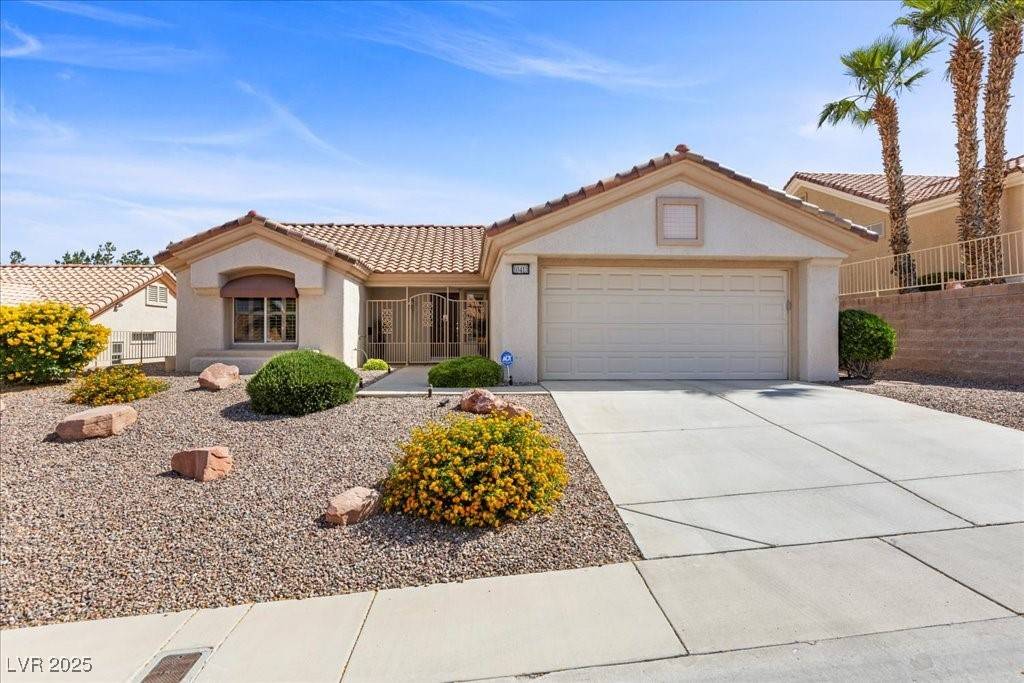2 Beds
2 Baths
1,179 SqFt
2 Beds
2 Baths
1,179 SqFt
Key Details
Property Type Single Family Home
Sub Type Single Family Residence
Listing Status Active
Purchase Type For Sale
Square Footage 1,179 sqft
Price per Sqft $351
Subdivision Sun City Las Vegas Village 10
MLS Listing ID 2692695
Style One Story
Bedrooms 2
Full Baths 1
Three Quarter Bath 1
Construction Status Resale
HOA Fees $173/mo
HOA Y/N Yes
Year Built 1996
Annual Tax Amount $2,139
Lot Size 6,534 Sqft
Acres 0.15
Property Sub-Type Single Family Residence
Property Description
The upgraded kitchen is the heart of the home, showcasing granite countertops, modern appliances, and ample cabinetry for all your culinary needs. Enjoy a light and bright living area that opens to a peaceful backyard, perfect for morning coffee or evening relaxation.
Residents of this vibrant age-qualified community enjoy access to resort-style amenities, social events, and a strong sense of neighborhood connection. Conveniently located near shopping, dining, and medical facilities, this home offers both tranquility and convenience.
Don't miss your opportunity to experience the best of active lifestyle.
Location
State NV
County Clark
Community Pool
Zoning Single Family
Direction From 215 and Lake Mead West take Lake Mead East. Right on Thomas Ryan. Left on Hallston. Right on Marymount.
Interior
Interior Features Bedroom on Main Level, Ceiling Fan(s), Primary Downstairs
Heating Central, Gas
Cooling Central Air, Electric
Flooring Carpet, Laminate, Tile
Furnishings Unfurnished
Fireplace No
Window Features Double Pane Windows
Appliance Dryer, Dishwasher, Disposal, Gas Range, Microwave, Refrigerator, Washer
Laundry Gas Dryer Hookup, Main Level, Laundry Room
Exterior
Exterior Feature Porch, Patio, Sprinkler/Irrigation
Parking Features Attached, Garage, Inside Entrance, Private
Garage Spaces 2.0
Fence Block, Partial
Pool Community
Community Features Pool
Utilities Available Underground Utilities
Amenities Available Golf Course, Pool, Spa/Hot Tub
Water Access Desc Public
Roof Type Pitched,Tile
Porch Patio, Porch
Garage Yes
Private Pool No
Building
Lot Description Drip Irrigation/Bubblers, Desert Landscaping, Landscaped, < 1/4 Acre
Faces North
Story 1
Sewer Public Sewer
Water Public
Construction Status Resale
Schools
Elementary Schools Staton, Ethel W., Staton, Ethel W.
Middle Schools Becker
High Schools Palo Verde
Others
HOA Name Sun City Summerlin
HOA Fee Include Association Management,Recreation Facilities,Reserve Fund,Security
Senior Community Yes
Tax ID 137-24-512-046
Acceptable Financing Cash, Conventional, FHA, VA Loan
Listing Terms Cash, Conventional, FHA, VA Loan
Virtual Tour https://www.propertypanorama.com/instaview/las/2692695

"My job is to find and attract mastery-based agents to the office, protect the culture, and make sure everyone is happy! "








