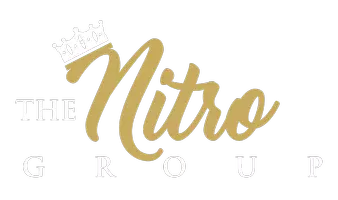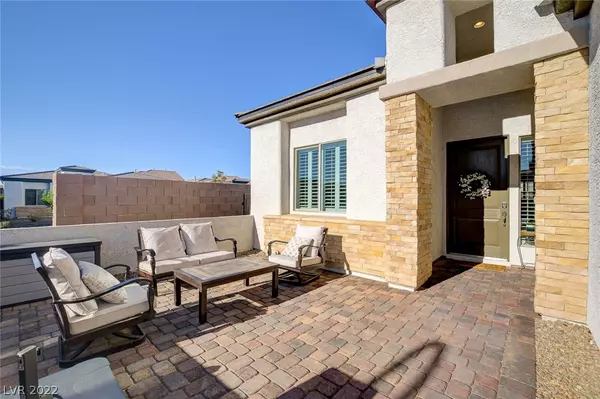$610,000
$649,900
6.1%For more information regarding the value of a property, please contact us for a free consultation.
3 Beds
3 Baths
1,871 SqFt
SOLD DATE : 10/13/2022
Key Details
Sold Price $610,000
Property Type Single Family Home
Sub Type Single Family Residence
Listing Status Sold
Purchase Type For Sale
Square Footage 1,871 sqft
Price per Sqft $326
Subdivision Edgeview Aka Blm 175/Seeliger
MLS Listing ID 2413024
Sold Date 10/13/22
Style One Story
Bedrooms 3
Full Baths 2
Half Baths 1
Construction Status Excellent,Resale
HOA Fees $176
HOA Y/N Yes
Year Built 2019
Annual Tax Amount $3,972
Lot Size 5,662 Sqft
Acres 0.13
Property Sub-Type Single Family Residence
Property Description
This shows better than a model home. Enjoy your privacy with this quiet little gated community with a park. This corner lot smart home features a paver driveway & entryway, stone elevation with a front patio perfect for that morning cup of coffee. Open, modern floor-plan with shutters, tile floors & fans to beat the summer heat. Island kitchen w/ quartz counters, vent hood, SS app. & tons of storage. Large primary bedroom with barn door access opens into a spacious bath with walk in shower & large walk in closet. En-suite 2nd bedroom with walk in closet as well. Separate laundry room with storage and a sink. The garage is finished with epoxy floors, water softener & storage racks. Open your triple slider for that indoor/outdoor feel, while sitting under your covered patio enjoying the view of the custom imported Cumru Brazilian teak wood decor. This house is as clean as it gets, and it's waiting for you to call it "home".
Location
State NV
County Clark
Zoning Single Family
Direction From 215 S, take Sunset Rd exit head West, Turn left on Fort Apache Rd, ahead 3 miles to Presley Glen(S of Rhodes Ranch), Turn Left on Presley Glen to Edgeview Entrance
Interior
Interior Features Bedroom on Main Level, Primary Downstairs, Pot Rack
Heating Central, Gas
Cooling Central Air, Electric
Flooring Carpet
Furnishings Unfurnished
Fireplace No
Window Features Double Pane Windows
Appliance Built-In Electric Oven, Dryer, Gas Cooktop, Disposal, Microwave, Refrigerator, Washer
Laundry Gas Dryer Hookup, Main Level
Exterior
Exterior Feature Patio
Parking Features Attached, Epoxy Flooring, Finished Garage, Garage, Inside Entrance
Garage Spaces 2.0
Fence Block, Full
Utilities Available Underground Utilities
Amenities Available Gated, Park
Water Access Desc Public
Roof Type Tile
Porch Covered, Patio
Garage Yes
Private Pool No
Building
Lot Description Desert Landscaping, Landscaped, < 1/4 Acre
Faces West
Story 1
Sewer Public Sewer
Water Public
Construction Status Excellent,Resale
Schools
Elementary Schools Snyder Don And Dee, Don And Dee Snyder Elementary
Middle Schools Faiss, Wilbur & Theresa
High Schools Sierra Vista High
Others
HOA Name Edgeview
HOA Fee Include Association Management
Senior Community No
Tax ID 176-17-317-027
Acceptable Financing Cash, Conventional, FHA, VA Loan
Listing Terms Cash, Conventional, FHA, VA Loan
Financing Conventional
Read Less Info
Want to know what your home might be worth? Contact us for a FREE valuation!

Our team is ready to help you sell your home for the highest possible price ASAP

Copyright 2025 of the Las Vegas REALTORS®. All rights reserved.
Bought with Phuong D Vo O'Harmony Realty LLC
"My job is to find and attract mastery-based agents to the office, protect the culture, and make sure everyone is happy! "








