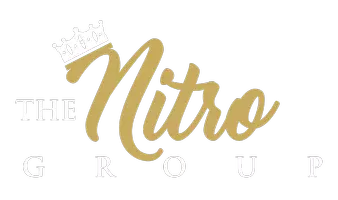$2,800,000
$2,850,000
1.8%For more information regarding the value of a property, please contact us for a free consultation.
6 Beds
5 Baths
5,290 SqFt
SOLD DATE : 04/09/2021
Key Details
Sold Price $2,800,000
Property Type Single Family Home
Sub Type Single Family Residence
Listing Status Sold
Purchase Type For Sale
Square Footage 5,290 sqft
Price per Sqft $529
Subdivision Parcel E At The Canyons Mcdonald Ranch Amd
MLS Listing ID 2243727
Sold Date 04/09/21
Style Two Story
Bedrooms 6
Full Baths 2
Half Baths 1
Three Quarter Bath 2
Construction Status Excellent,Resale
HOA Y/N Yes
Year Built 2016
Annual Tax Amount $10,820
Lot Size 7,840 Sqft
Acres 0.18
Property Sub-Type Single Family Residence
Property Description
Presenting Azure, a Blue Heron home designed for Sky Terrace. Perched above coveted Green Valley in the Henderson Hills, this home has it all-location, views, modern luxury. Arrive at this home through a gated portico entry to the private courtyard highlighted with water and fire. A private casita for either separate living quarters or office and another courtyard bedroom enhance this special home. Enter the home to find reverse living. Downstairs has 3 bedrooms, a lavish den/wine display, plus a family room with a full bar. Walk-out to the pool and spa or daybed. Upstairs find the main level living with full views from the kitchen, great room and primary bedroom. Primary bathroom is elegantly decorated with lavish oversized spa shower. The primary closet includes a walk through to the laundry room, genius! Pocket doors off the kitchen/great room open to breathtaking views and mountain vistas. Don't miss the roof top deck, complete with bar for entertaining and a view coveted by many.
Location
State NV
County Clark County
Zoning Single Family
Direction Exit 215 at GV Pkwy, travel south to Sunridge Heights. Turn left to Canyon Heights Drive. Turn left into neighborhood on Vegas View Dr. Pass gate, right on Horizon Light.
Rooms
Other Rooms Guest House
Interior
Interior Features Bedroom on Main Level, Window Treatments, Additional Living Quarters
Heating Central, Gas
Cooling Central Air, Electric, 2 Units
Flooring Tile
Fireplaces Number 1
Fireplaces Type Family Room, Gas
Furnishings Unfurnished
Fireplace Yes
Window Features Double Pane Windows
Appliance Built-In Gas Oven, Double Oven, Dryer, Gas Cooktop, Disposal, Microwave, Refrigerator, Wine Refrigerator, Washer
Laundry Gas Dryer Hookup, Laundry Room, Upper Level
Exterior
Exterior Feature Balcony, Courtyard, Deck, Patio, Sprinkler/Irrigation
Parking Features Attached, Garage
Garage Spaces 5.0
Fence Partial, Wrought Iron
Pool Heated, In Ground, Negative Edge, Private, Solar Heat
Utilities Available High Speed Internet Available, Underground Utilities
Amenities Available Gated
View Y/N Yes
Water Access Desc Public
View City, Mountain(s), Strip View
Roof Type Flat
Porch Balcony, Covered, Deck, Patio, Rooftop
Garage Yes
Private Pool Yes
Building
Lot Description Drip Irrigation/Bubblers, Desert Landscaping, Landscaped, < 1/4 Acre
Faces North
Story 2
Builder Name Blue Heron
Sewer Public Sewer
Water Public
Additional Building Guest House
Construction Status Excellent,Resale
Schools
Elementary Schools Vanderburg John C, Vanderburg John C
Middle Schools Miller Bob
High Schools Coronado High
Others
HOA Name Canyons Edge
Senior Community No
Tax ID 178-31-518-018
Ownership Single Family Residential
Security Features Gated Community
Acceptable Financing Cash, Conventional, VA Loan
Listing Terms Cash, Conventional, VA Loan
Financing Conventional
Read Less Info
Want to know what your home might be worth? Contact us for a FREE valuation!

Our team is ready to help you sell your home for the highest possible price ASAP

Copyright 2025 of the Las Vegas REALTORS®. All rights reserved.
Bought with Jonathan C Long Realty ONE Group, Inc
"My job is to find and attract mastery-based agents to the office, protect the culture, and make sure everyone is happy! "








