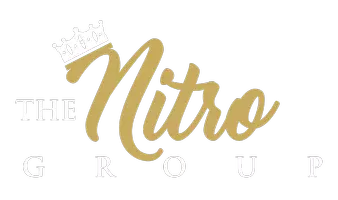$440,000
$475,000
7.4%For more information regarding the value of a property, please contact us for a free consultation.
4 Beds
2 Baths
2,112 SqFt
SOLD DATE : 03/15/2021
Key Details
Sold Price $440,000
Property Type Single Family Home
Sub Type Single Family Residence
Listing Status Sold
Purchase Type For Sale
Square Footage 2,112 sqft
Price per Sqft $208
Subdivision Pod 121 At Providence
MLS Listing ID 2256352
Sold Date 03/15/21
Style One Story
Bedrooms 4
Full Baths 2
Construction Status Excellent,Resale
HOA Y/N Yes
Year Built 2010
Annual Tax Amount $2,594
Lot Size 7,840 Sqft
Acres 0.18
Property Sub-Type Single Family Residence
Property Description
Stunning single story in a beautiful, gated, Providence community! Upgraded flooring & plantation shutters throughout the home. Gorgeous kitchen with white soft close cabinets and drawers, upgraded backsplash, quartzite countertops & stainless appliances. Custom built-ins & stone fireplace in spacious family room. Large main bedroom with backyard access. Main bathroom features shower, bathtub & two vanity areas. Laundry room boasts lots of storage & a sink. Secondary bathroom is highly upgraded with tile & beautiful finishes. Spacious & low maintenece backyard finished with pavered patio, artificial turf & planters. 3 car garage!
Location
State NV
County Clark County
Zoning Single Family
Direction N on Hualapai from 215, E on Dorrell, N on Egan Crest, R into gated community on Irving Peak, L on Saddle back, R on Pine Ridge, R on Silver Ridge
Interior
Interior Features Bedroom on Main Level, Ceiling Fan(s), Primary Downstairs, Window Treatments, Central Vacuum
Heating Central, Gas
Cooling Central Air, Electric
Flooring Carpet, Hardwood, Tile
Fireplaces Number 1
Fireplaces Type Electric, Family Room
Furnishings Unfurnished
Fireplace Yes
Window Features Double Pane Windows,Plantation Shutters
Appliance Built-In Electric Oven, Double Oven, Dryer, Dishwasher, Gas Cooktop, Disposal, Microwave, Refrigerator, Water Softener Owned, Washer
Laundry Cabinets, Gas Dryer Hookup, Laundry Room, Sink
Exterior
Exterior Feature Patio, Sprinkler/Irrigation
Parking Features Attached, Garage
Garage Spaces 3.0
Fence Block, Back Yard
Utilities Available Underground Utilities
Amenities Available Gated, Jogging Path
Water Access Desc Public
Roof Type Tile
Porch Patio
Garage Yes
Private Pool No
Building
Lot Description Drip Irrigation/Bubblers, Fruit Trees, < 1/4 Acre
Faces East
Story 1
Sewer Public Sewer
Water Public
Construction Status Excellent,Resale
Schools
Elementary Schools Bozarth Henry & Evelyn, Bozarth, Henry & Evelyn
Middle Schools Escobedo Edmundo
High Schools Centennial
Others
HOA Name Providence
HOA Fee Include Security
Senior Community No
Tax ID 126-24-516-075
Security Features Gated Community
Acceptable Financing Cash, Conventional, VA Loan
Listing Terms Cash, Conventional, VA Loan
Financing Conventional
Read Less Info
Want to know what your home might be worth? Contact us for a FREE valuation!

Our team is ready to help you sell your home for the highest possible price ASAP

Copyright 2025 of the Las Vegas REALTORS®. All rights reserved.
Bought with Jonathan C Long Realty ONE Group, Inc
"My job is to find and attract mastery-based agents to the office, protect the culture, and make sure everyone is happy! "








