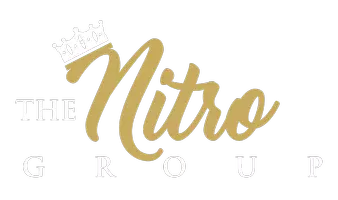$362,000
$369,500
2.0%For more information regarding the value of a property, please contact us for a free consultation.
3 Beds
2 Baths
1,849 SqFt
SOLD DATE : 04/09/2021
Key Details
Sold Price $362,000
Property Type Townhouse
Sub Type Townhouse
Listing Status Sold
Purchase Type For Sale
Square Footage 1,849 sqft
Price per Sqft $195
Subdivision Parcel W In The Crossing At Summerlin
MLS Listing ID 2234070
Sold Date 04/09/21
Style One Story
Bedrooms 3
Full Baths 2
Construction Status Resale,Very Good Condition
HOA Y/N Yes
Year Built 1998
Annual Tax Amount $1,366
Lot Size 4,356 Sqft
Acres 0.1
Property Sub-Type Townhouse
Property Description
Remarkable One Story Town-home with vaulted ceilings, granite countertops, ceiling fans, solar screens, shutters throughout, SS appliances, tile & wood floors, separate laundry w/ sink and rear patio with landscaped belt view. All awaiting you in the heart of Summerlin. This gated community is just minutes away from the Summerlin Pkwy and Summerlin Hospital. Summerlin Walking Trails, lead you to your favorite coffee shop. An attached two car garage for your toys. Plus waterfall pool & spa to
escape the heat. Don't miss this deal!!
Location
State NV
County Clark County
Community Pool
Zoning Single Family
Direction Hualapai N from Town Center, R Crestdale, L Covington Cross, R on Pacific Crestwood, L on Pacific Sommerset, R on Pacific Breeze, R on Pacific Sageview.
Interior
Interior Features Bedroom on Main Level, Ceiling Fan(s), Primary Downstairs
Heating Central, Gas
Cooling Central Air, Electric
Flooring Laminate, Tile
Fireplaces Number 1
Fireplaces Type Gas, Living Room
Furnishings Unfurnished
Fireplace Yes
Window Features Blinds,Low-Emissivity Windows
Appliance Built-In Gas Oven, Dryer, Dishwasher, Gas Cooktop, Disposal, Microwave, Refrigerator, Washer
Laundry Cabinets, Gas Dryer Hookup, Main Level, Laundry Room, Sink
Exterior
Exterior Feature Patio, Private Yard, Sprinkler/Irrigation
Parking Features Attached, Garage, Garage Door Opener, Inside Entrance, Open
Garage Spaces 2.0
Fence Block, Back Yard
Pool Association, Community
Community Features Pool
Utilities Available Cable Available, Underground Utilities
Amenities Available Gated, Barbecue, Park, Pool, Spa/Hot Tub, Security
View Y/N Yes
Water Access Desc Public
View Mountain(s)
Roof Type Tile
Accessibility Grab Bars
Porch Patio
Garage Yes
Private Pool No
Building
Lot Description Drip Irrigation/Bubblers, Front Yard, < 1/4 Acre
Faces East
Story 1
Sewer Public Sewer
Water Public
Construction Status Resale,Very Good Condition
Schools
Elementary Schools Staton, Ethel W, Staton, Ethel W
Middle Schools Rogich Sig
High Schools Palo Verde
Others
HOA Name Pacific Vintage
HOA Fee Include Common Areas,Maintenance Grounds,Recreation Facilities,Taxes
Senior Community No
Tax ID 137-24-813-051
Security Features Gated Community
Acceptable Financing Cash, Conventional, FHA, VA Loan
Listing Terms Cash, Conventional, FHA, VA Loan
Financing Conventional
Read Less Info
Want to know what your home might be worth? Contact us for a FREE valuation!

Our team is ready to help you sell your home for the highest possible price ASAP

Copyright 2025 of the Las Vegas REALTORS®. All rights reserved.
Bought with Shelly M Seebeck Keller Williams Realty Las Vegas
"My job is to find and attract mastery-based agents to the office, protect the culture, and make sure everyone is happy! "








