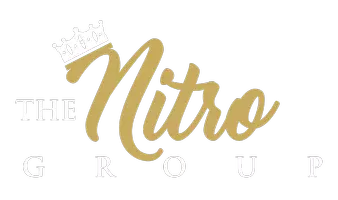$432,000
$432,000
For more information regarding the value of a property, please contact us for a free consultation.
3 Beds
3 Baths
3,627 SqFt
SOLD DATE : 03/18/2021
Key Details
Sold Price $432,000
Property Type Single Family Home
Sub Type Single Family Residence
Listing Status Sold
Purchase Type For Sale
Square Footage 3,627 sqft
Price per Sqft $119
Subdivision Copperfield
MLS Listing ID 2241028
Sold Date 03/18/21
Style Two Story
Bedrooms 3
Full Baths 2
Three Quarter Bath 1
Construction Status Average Condition,Resale
HOA Y/N Yes
Year Built 2001
Annual Tax Amount $3,194
Lot Size 0.280 Acres
Acres 0.28
Property Sub-Type Single Family Residence
Property Description
BOM! Escrow was never opened.Now available! Beautifully appointed home in the Northern area of Las Vegas. Kitchen features center island with storage, granite ctps and cabinets all around. A grand entrance with tile medallion and winding staircase. Elegant Roman columns separate the living room and dining room. Two dens down that could easily be converted to bedrooms. Upstairs the separate master bedroom awaits you with double doors, adjoining master bath with double sinks, separate tub/shower and W/I closet. Thru the long, picturesque hallway past the laundry room are two bedrooms, a full bath, an open loft and an exquisite Bonus Room with MMW flooring. Walk out back to a private lot of over a 1/4 acre of land, a large in-ground pool/spa and a full-size basketball court.
Have an RV? Boat? Got ya covered with a large RV gate on the right of the property. With some TLC this property will stand out in the neighborhood with dynamic curb appeal! Come visit and be it's next proud owner!
Location
State NV
County Clark County
Zoning Single Family
Direction From 215, exit Jones and head south to Azure, turn right on Dartle, follow straight to Peggotty. Property on the right as soon as street turns into Peggotty.
Interior
Interior Features Ceiling Fan(s)
Heating Gas, Multiple Heating Units
Cooling Central Air, Electric, 2 Units
Flooring Carpet, Tile
Fireplaces Number 1
Fireplaces Type Family Room, Gas
Furnishings Unfurnished
Fireplace Yes
Window Features Blinds,Double Pane Windows
Appliance Dryer, Disposal, Gas Range, Refrigerator, Washer
Laundry Gas Dryer Hookup, Upper Level
Exterior
Exterior Feature Private Yard, Sprinkler/Irrigation
Parking Features Attached, Garage, Inside Entrance, Private, RV Access/Parking
Garage Spaces 2.0
Fence Block, Back Yard
Pool In Ground, Private, Pool/Spa Combo
Utilities Available Cable Available, Underground Utilities
View Y/N Yes
Water Access Desc Public
View Mountain(s)
Roof Type Tile
Garage Yes
Private Pool Yes
Building
Lot Description 1/4 to 1 Acre Lot, Drip Irrigation/Bubblers, Desert Landscaping, Landscaped, Rocks
Faces South
Story 2
Sewer Public Sewer
Water Public
Construction Status Average Condition,Resale
Schools
Elementary Schools Neal Joseph, Neal Joseph
Middle Schools Saville Anthony
High Schools Shadow Ridge
Others
HOA Name COPPERFIELD
HOA Fee Include Association Management
Senior Community No
Tax ID 125-26-510-009
Acceptable Financing Cash, Conventional
Listing Terms Cash, Conventional
Financing Conventional
Special Listing Condition Real Estate Owned
Read Less Info
Want to know what your home might be worth? Contact us for a FREE valuation!

Our team is ready to help you sell your home for the highest possible price ASAP

Copyright 2025 of the Las Vegas REALTORS®. All rights reserved.
Bought with Jonathan Jacobs Simply Vegas
"My job is to find and attract mastery-based agents to the office, protect the culture, and make sure everyone is happy! "








