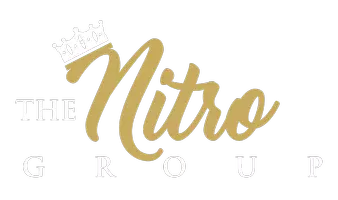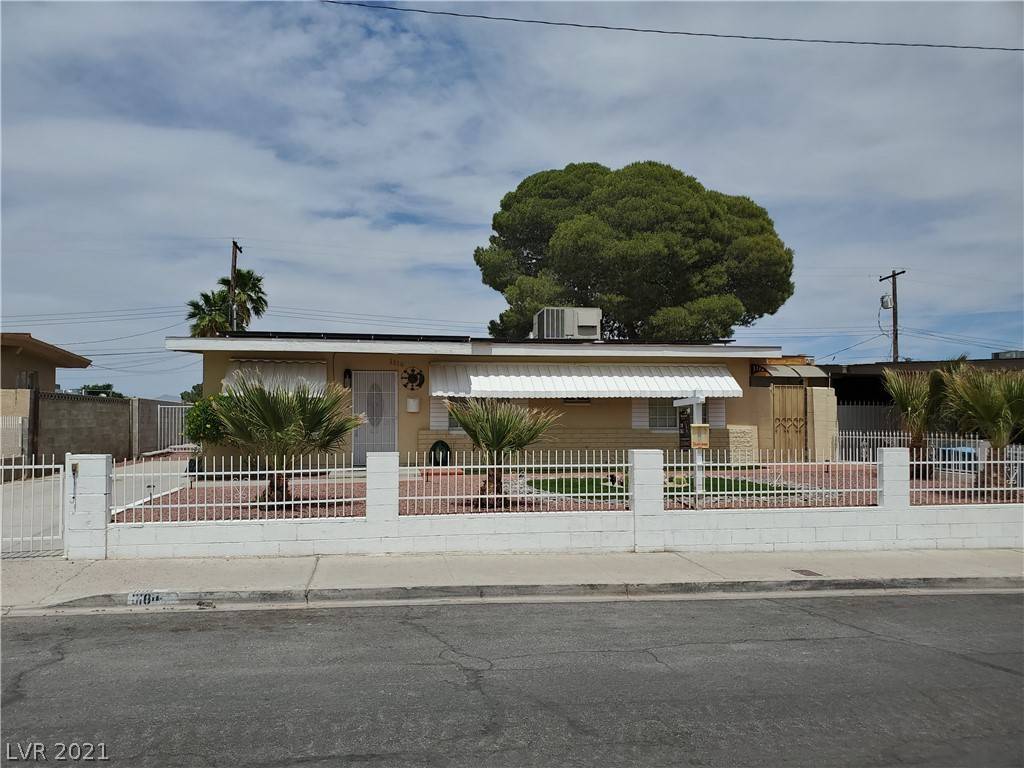$302,000
$297,000
1.7%For more information regarding the value of a property, please contact us for a free consultation.
3 Beds
2 Baths
1,270 SqFt
SOLD DATE : 07/14/2021
Key Details
Sold Price $302,000
Property Type Single Family Home
Sub Type Single Family Residence
Listing Status Sold
Purchase Type For Sale
Square Footage 1,270 sqft
Price per Sqft $237
Subdivision Golfridge Terrace
MLS Listing ID 2298618
Sold Date 07/14/21
Style One Story
Bedrooms 3
Full Baths 2
Construction Status Resale,Very Good Condition
HOA Y/N No
Year Built 1961
Annual Tax Amount $769
Lot Size 6,098 Sqft
Acres 0.14
Property Sub-Type Single Family Residence
Property Description
Gorgeous Single Story Home 3 Bedroom 3 Bathrooms, Ready to Move-In and No Association! Renovated kitchen with appliances included, granite counter-top and beautiful Stone/Glass Mosaic Backsplash. Laundry Room, Solar Panels, Wood laminated floors throughout, New landscaping, Totally fenced Front & Backyard with a large separately private pool perfect for entertaining! One storage shed in the back, large parking space and a finished concrete foundation to complete your project of a casita or guest house. DO NOT MISS OUT!!!
Location
State NV
County Clark County
Zoning Single Family
Direction From US95 and Decatur - North on Decatur, Left on Washington, Right on Minnesota, Left on Cannon, Right on Nassau Dr to property on the right.
Rooms
Other Rooms Shed(s)
Interior
Interior Features Bedroom on Main Level, Ceiling Fan(s), Primary Downstairs
Heating Central, Gas
Cooling Central Air, Electric
Flooring Laminate, Tile
Furnishings Unfurnished
Fireplace No
Window Features Blinds
Appliance Dishwasher, Gas Range, Microwave, Refrigerator
Laundry Gas Dryer Hookup, Laundry Room
Exterior
Exterior Feature Patio, Private Yard, Shed
Fence Block, Back Yard, Wrought Iron
Pool Fenced, In Ground, Private
Utilities Available Underground Utilities
Amenities Available None
Water Access Desc Public
Roof Type Composition,Shingle
Porch Patio
Garage No
Private Pool Yes
Building
Lot Description Desert Landscaping, Landscaped, Rocks, Synthetic Grass, < 1/4 Acre
Faces South
Story 1
Sewer Public Sewer
Water Public
Additional Building Shed(s)
Construction Status Resale,Very Good Condition
Schools
Elementary Schools Mc Williams Jt, Mc Williams Jt
Middle Schools Gibson Robert O.
High Schools Western
Others
Senior Community No
Tax ID 138-25-614-045
Ownership Single Family Residential
Acceptable Financing Cash, Conventional, FHA, VA Loan
Listing Terms Cash, Conventional, FHA, VA Loan
Financing FHA
Read Less Info
Want to know what your home might be worth? Contact us for a FREE valuation!

Our team is ready to help you sell your home for the highest possible price ASAP

Copyright 2025 of the Las Vegas REALTORS®. All rights reserved.
Bought with Eva C Andrade King Realty Group
"My job is to find and attract mastery-based agents to the office, protect the culture, and make sure everyone is happy! "








