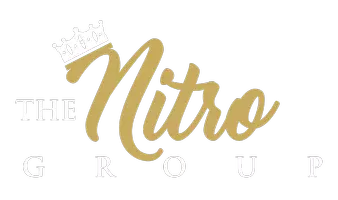$1,695,000
$1,695,000
For more information regarding the value of a property, please contact us for a free consultation.
4 Beds
4 Baths
3,658 SqFt
SOLD DATE : 08/30/2021
Key Details
Sold Price $1,695,000
Property Type Single Family Home
Sub Type Single Family Residence
Listing Status Sold
Purchase Type For Sale
Square Footage 3,658 sqft
Price per Sqft $463
Subdivision Ford/Warbonnet Phase 2
MLS Listing ID 2318339
Sold Date 08/30/21
Style One Story
Bedrooms 4
Full Baths 3
Half Baths 1
Construction Status Excellent,Resale
HOA Y/N No
Year Built 2017
Annual Tax Amount $7,854
Lot Size 0.680 Acres
Acres 0.68
Property Sub-Type Single Family Residence
Property Description
One of a kind, single story semi-custom on 0.68 acre, with designer touches & attention to detail throughout. 6 ft wall & electric gate give privacy with no HOA. Relax in low maintenance, park-like back garden featuring 16,000 gallon salt pool, SportCourt, basketball hoop, barbecue & landscaped pathways, which can be seen from almost every room. Main entry leads to secure courtyard with separate 1 bedroom, 1 bathroom casita with walk-in closet, kitchenette in living room. A 2nd entry to the main house with highly versatile layout featuring open floor plan, 10 ft ceilings, sealed concrete floors, custom bar, 288 bottle wine fridge, beverage fridges, commissioned art walls, limited edition natural quartzite island, Ann Sacks backsplash, custom doors, security doors, Cat-6 security cameras, 240V & multiple extra storage areas. Full size RV & boat parking. Space to add another 1500+ sq ft unit to maximize the potential of this amazing compound while still retaining its unique character.
Location
State NV
County Clark County
Zoning Single Family
Direction From 215, S. on Buffalo, W. on Ford, S. on Miller, W on Torino, estate on right.
Rooms
Other Rooms Guest House, Shed(s)
Interior
Interior Features Bedroom on Main Level, Ceiling Fan(s), Primary Downstairs
Heating Central, Gas
Cooling Central Air, Electric, 2 Units
Flooring Concrete, Laminate
Furnishings Unfurnished
Fireplace No
Window Features Double Pane Windows,Low-Emissivity Windows
Appliance Built-In Gas Oven, Dryer, ENERGY STAR Qualified Appliances, Gas Cooktop, Disposal, Microwave, Refrigerator, Water Softener Owned, Water Purifier, Wine Refrigerator, Washer
Laundry Cabinets, Gas Dryer Hookup, Main Level, Laundry Room, Sink
Exterior
Exterior Feature Built-in Barbecue, Barbecue, Patio, Private Yard, Shed, Tennis Court(s)
Parking Features Attached, Finished Garage, Garage, Garage Door Opener, Inside Entrance, RV Access/Parking
Garage Spaces 3.0
Fence Block, Back Yard
Pool In Ground, Private, Salt Water, Waterfall
Utilities Available Cable Available, High Speed Internet Available, Underground Utilities
Amenities Available None
Water Access Desc Public
Roof Type Tile
Porch Covered, Patio
Garage Yes
Private Pool Yes
Building
Lot Description 1/4 to 1 Acre Lot, Desert Landscaping, Landscaped, Synthetic Grass
Faces South
Story 1
Sewer Public Sewer
Water Public
Additional Building Guest House, Shed(s)
Construction Status Excellent,Resale
Schools
Elementary Schools Steele Judith, Steele Judith
Middle Schools Canarelli Lawrence & Heidi
High Schools Sierra Vista High
Others
Senior Community No
Tax ID 176-16-811-014
Acceptable Financing Cash, Conventional
Listing Terms Cash, Conventional
Financing Cash
Read Less Info
Want to know what your home might be worth? Contact us for a FREE valuation!

Our team is ready to help you sell your home for the highest possible price ASAP

Copyright 2025 of the Las Vegas REALTORS®. All rights reserved.
Bought with Derek Cavan Squared Realty
"My job is to find and attract mastery-based agents to the office, protect the culture, and make sure everyone is happy! "








