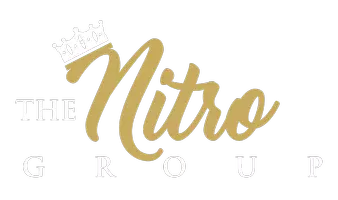$1,350,000
$1,450,000
6.9%For more information regarding the value of a property, please contact us for a free consultation.
5 Beds
6 Baths
4,432 SqFt
SOLD DATE : 02/28/2022
Key Details
Sold Price $1,350,000
Property Type Single Family Home
Sub Type Single Family Residence
Listing Status Sold
Purchase Type For Sale
Square Footage 4,432 sqft
Price per Sqft $304
Subdivision Bella Vista
MLS Listing ID 2347401
Sold Date 02/28/22
Style One Story
Bedrooms 5
Full Baths 5
Half Baths 1
Construction Status Resale,Very Good Condition
HOA Fees $150/mo
HOA Y/N Yes
Year Built 2004
Annual Tax Amount $7,412
Lot Size 0.480 Acres
Acres 0.48
Property Sub-Type Single Family Residence
Property Description
ABSOLUTELY ONE-OF-A-KIND ENTERTAINERS DREAM! This Stunning upgraded Toll Brothers Estate boasts 4938 sq ft including casita on a private half-acre corner lot. This 5 bedroom 6 bathroom masterpiece has Granite Counters, two Huge Primary Suites, Formal Dining Room, Formal Living Room, Private Office. Enormous resort Pool with two Spas, Swim-Up Bar With In-Water Stools, and sunken bar for serving your favorite drinks, 4 massive waterfalls 6 pool pumps 2 heaters. 3 separate fireplace areas are ideal to lounge with your guests relaxing under the stars, tiki gas lamps are placed along the property line for that vacation feel. 3 Large Covered Patios with Mountain Views & Stamped Concrete. Huge Built-In BBQ with refrigerator granite Counters, Fireplace in Front Courtyard, RV parking with Gate, Mature Trees, shutters throughout 14 camera security. even travertine flooring in the garage with plenty of storage, central vac, rod iron gates, custom lighting. Welcome home to your slice of heaven
Location
State NV
County Clark County
Zoning Single Family
Direction US 95 North; exit Buffalo; straight on Buffalo; Rt. on Farm; Rt. on Tenaya; Left on Via Fiori thru gates; Rt. on Via de Sol; R. on Via Rimini; Left on Via Locanda
Interior
Interior Features Bedroom on Main Level, Ceiling Fan(s), Primary Downstairs, Window Treatments, Central Vacuum
Heating Central, Gas, Multiple Heating Units
Cooling Central Air, Electric, 2 Units
Flooring Carpet, Tile
Fireplaces Number 2
Fireplaces Type Gas, Glass Doors, Living Room, Multi-Sided, Outside
Furnishings Unfurnished
Fireplace Yes
Window Features Double Pane Windows,Low Emissivity Windows,Plantation Shutters
Appliance Built-In Electric Oven, Double Oven, Gas Cooktop, Disposal, Microwave, Refrigerator
Laundry Gas Dryer Hookup, Main Level, Laundry Room
Exterior
Exterior Feature Built-in Barbecue, Barbecue, Courtyard, Patio, Private Yard, Sprinkler/Irrigation
Parking Features Attached, Finished Garage, Garage, Garage Door Opener, Inside Entrance
Garage Spaces 3.0
Fence Block, Back Yard
Pool Gas Heat, Heated, Pool/Spa Combo, Waterfall
Utilities Available Cable Available, Underground Utilities
Water Access Desc Public
Roof Type Pitched,Tile
Porch Covered, Patio
Garage Yes
Private Pool Yes
Building
Lot Description 1/4 to 1 Acre Lot, Back Yard, Drip Irrigation/Bubblers, Landscaped
Faces South
Story 1
Sewer Public Sewer
Water Public
Construction Status Resale,Very Good Condition
Schools
Elementary Schools Heckethorn Howard E, Heckethorn Howard E
Middle Schools Cadwallader Ralph
High Schools Arbor View
Others
HOA Name TOSCANA HOA
HOA Fee Include Association Management,Recreation Facilities,Reserve Fund
Senior Community No
Tax ID 125-15-711-012
Ownership Single Family Residential
Security Features Security System Owned
Acceptable Financing Cash, Conventional
Listing Terms Cash, Conventional
Financing Conventional
Read Less Info
Want to know what your home might be worth? Contact us for a FREE valuation!

Our team is ready to help you sell your home for the highest possible price ASAP

Copyright 2025 of the Las Vegas REALTORS®. All rights reserved.
Bought with Tina Mello Coldwell Banker Premier
"My job is to find and attract mastery-based agents to the office, protect the culture, and make sure everyone is happy! "








