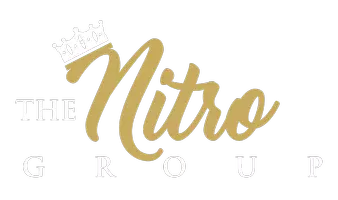$729,900
$729,900
For more information regarding the value of a property, please contact us for a free consultation.
4 Beds
3 Baths
2,044 SqFt
SOLD DATE : 04/18/2022
Key Details
Sold Price $729,900
Property Type Condo
Listing Status Sold
Purchase Type For Sale
Square Footage 2,044 sqft
Price per Sqft $357
Subdivision Streamline Tower
MLS Listing ID 2379025
Sold Date 04/18/22
Style High Rise
Bedrooms 4
Full Baths 2
Half Baths 1
Construction Status Resale,Very Good Condition
HOA Fees $880/mo
HOA Y/N Yes
Year Built 2007
Annual Tax Amount $3,243
Property Description
Downtown urban living at THE OGDEN featuring 4 bed and 3 bath. This 15th floor corner unit with two balconies and vibrant surround views of the Fremont Experience, Las Vegas Strip,and Mountain Ranges. Comes with stainless steel appliances, wood floors, custom sunken bath in primary, fitness center is located on this unit floor, pet park open 24 hours a day, is just steps away from restaurants, bars, shopping easy access to freeway and 15 minutes to airport. Walking distance to art, medical, financial district, Zappos and more. Luxury amenities include rooftop pool and spa, sky deck with barbecue area, social lounge, fitness center, unit comes with two parking spaces and 24/7 security guard on stand by with combined with surveillance systems and gates to make you feel safe day and night everything you need for an upscale life.
Location
State NV
County Clark County
Community Pool
Direction FROM LAS VEGAS BLVD & FREMONT, HEAD NORTH ONE STREET TO OGDEN, RIGHT ON OGDEN, PARK IN FRONT OR ENTER PARKING GARAGE ON 6TH STREET, CONTACT SECURITY AT ENTRANCE.
Interior
Interior Features Programmable Thermostat
Heating Central, Gas
Cooling Electric, High Efficiency
Flooring Carpet, Ceramic Tile, Laminate
Fireplaces Type Electric, Living Room
Furnishings Unfurnished
Fireplace Yes
Window Features Blinds,Insulated Windows
Appliance Dryer, Dishwasher, Disposal, Gas Range, Microwave, Refrigerator
Laundry Gas Dryer Hookup, Laundry Closet
Exterior
Parking Features Assigned, Covered, Electric Vehicle Charging Station(s), Guest
Pool Community
Community Features Pool
Utilities Available Cable Available
Amenities Available Dog Park, Fitness Center, Barbecue, Pool, Spa/Hot Tub, Security, Concierge, Elevator(s)
View Y/N Yes
View City, Mountain(s), Strip View
Porch Terrace
Total Parking Spaces 2
Private Pool No
Building
Construction Status Resale,Very Good Condition
Schools
Elementary Schools Hollingsworth Howard, Hollingswoth Howard
Middle Schools Fremont John C.
High Schools Rancho
Others
HOA Name Ogden Unit Owners
HOA Fee Include Association Management,Cable TV,Gas,Security,Trash
Senior Community No
Tax ID 139-34-613-110
Security Features 24 Hour Security
Acceptable Financing Cash, Conventional, VA Loan
Listing Terms Cash, Conventional, VA Loan
Financing Conventional
Pets Allowed Number Limit, Size Limit, Yes
Read Less Info
Want to know what your home might be worth? Contact us for a FREE valuation!

Our team is ready to help you sell your home for the highest possible price ASAP

Copyright 2025 of the Las Vegas REALTORS®. All rights reserved.
Bought with Mei Loh-Becker Realty ONE Group, Inc
"My job is to find and attract mastery-based agents to the office, protect the culture, and make sure everyone is happy! "








