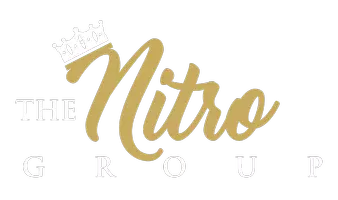$2,242,000
$2,595,000
13.6%For more information regarding the value of a property, please contact us for a free consultation.
4 Beds
5 Baths
4,569 SqFt
SOLD DATE : 09/14/2022
Key Details
Sold Price $2,242,000
Property Type Single Family Home
Sub Type Single Family Residence
Listing Status Sold
Purchase Type For Sale
Square Footage 4,569 sqft
Price per Sqft $490
Subdivision Ford/Warbonnet Phase 2
MLS Listing ID 2395374
Sold Date 09/14/22
Style One Story,Custom
Bedrooms 4
Full Baths 3
Half Baths 1
Three Quarter Bath 1
Construction Status Excellent,Resale
HOA Y/N No
Year Built 2018
Annual Tax Amount $8,862
Lot Size 0.680 Acres
Acres 0.68
Property Sub-Type Single Family Residence
Property Description
1 of a kind resort style compound. Pull up to your own private gate w 3x RV parking. Showcase your cars w glass door, 4 car garage or watch the sunrise from your front patio. Plenty of room to entertain w this open floor plan & shutters T/O. Showcase your cooking skills in this chefs kitchen w custom ribbed cabinets. Huge primary w full custom bath & walk in closets. Your guests will not feel left out because every room lives like a primary w full bath, W/I closets & built in desks. Triple slide outside to a covered patio, built in BBQ area & a huge 77' long modern pool and spa w water features. Done swimming? How about some pitch & putt? Or maybe full court tennis? Or maybe shoot some hoops like your in T-mobile area. If you get tired of that, you can always layout on the white sand beach & play some volleyball. Oversized walls keep you in complete privacy. Security=titanium solar screens, alarm & full property surveillance. This is the 10 houses you have been looking for all in 1!!
Location
State NV
County Clark
Zoning Single Family
Direction FROM 215, GO SOUTH ON BUFFALO, WEST ON FORD, LEFT ON MILLER, LEFT ON TORINO TO 7852 ON YOUR LEFT.
Interior
Interior Features Bedroom on Main Level, Ceiling Fan(s), Primary Downstairs, Window Treatments
Heating Central, Gas, Multiple Heating Units
Cooling Central Air, Electric, 2 Units
Flooring Carpet, Marble
Fireplaces Number 1
Fireplaces Type Family Room, Gas, Kitchen, Living Room, Multi-Sided
Furnishings Unfurnished
Fireplace Yes
Window Features Blinds,Double Pane Windows,Insulated Windows,Window Treatments
Appliance Built-In Gas Oven, Dryer, Dishwasher, ENERGY STAR Qualified Appliances, Gas Cooktop, Disposal, Microwave, Refrigerator, Water Softener Owned, Wine Refrigerator, Washer
Laundry Cabinets, Gas Dryer Hookup, Laundry Closet, Main Level, Laundry Room, Sink
Exterior
Exterior Feature Built-in Barbecue, Barbecue, Burglar Bar, Patio, Private Yard, Storm/Security Shutters, Tennis Court(s), Awning(s)
Parking Features Attached, Epoxy Flooring, Finished Garage, Garage, Garage Door Opener, Open, Private, RV Gated, RV Access/Parking, RV Paved
Garage Spaces 4.0
Fence Block, Electric, Full, RV Gate, Stucco Wall, Wrought Iron
Pool Gas Heat, In Ground, Private, Pool/Spa Combo, Waterfall
Utilities Available High Speed Internet Available, Underground Utilities
Amenities Available None
View Y/N Yes
Water Access Desc Public
View City, Mountain(s)
Roof Type Flat
Porch Covered, Patio
Garage Yes
Private Pool Yes
Building
Lot Description 1/4 to 1 Acre Lot, Desert Landscaping, Landscaped, Synthetic Grass
Faces South
Story 1
Sewer Public Sewer
Water Public
Construction Status Excellent,Resale
Schools
Elementary Schools Steele Judith, Steele Judith
Middle Schools Canarelli Lawrence & Heidi
High Schools Sierra Vista High
Others
Senior Community No
Tax ID 176-16-811-010
Security Features Security System Owned,Controlled Access
Acceptable Financing Cash, Conventional, 1031 Exchange, Owner Will Carry, VA Loan
Listing Terms Cash, Conventional, 1031 Exchange, Owner Will Carry, VA Loan
Financing Conventional
Read Less Info
Want to know what your home might be worth? Contact us for a FREE valuation!

Our team is ready to help you sell your home for the highest possible price ASAP

Copyright 2025 of the Las Vegas REALTORS®. All rights reserved.
Bought with Darin Marques Huntington & Ellis, A Real Est
"My job is to find and attract mastery-based agents to the office, protect the culture, and make sure everyone is happy! "








