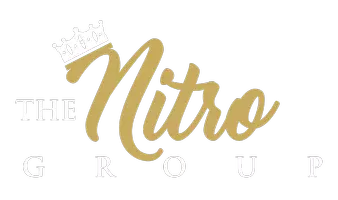$1,570,000
$1,690,000
7.1%For more information regarding the value of a property, please contact us for a free consultation.
3 Beds
4 Baths
3,229 SqFt
SOLD DATE : 03/03/2023
Key Details
Sold Price $1,570,000
Property Type Single Family Home
Sub Type Single Family Residence
Listing Status Sold
Purchase Type For Sale
Square Footage 3,229 sqft
Price per Sqft $486
Subdivision Summerlin Village 16 Parcels Abcde-Village 22
MLS Listing ID 2450862
Sold Date 03/03/23
Style One Story
Bedrooms 3
Full Baths 2
Half Baths 2
Construction Status Excellent,Resale
HOA Fees $725/mo
HOA Y/N Yes
Year Built 2021
Annual Tax Amount $7,512
Lot Size 10,018 Sqft
Acres 0.23
Property Sub-Type Single Family Residence
Property Description
Exclusive guard-gated community of MESA RIDGE by TOLL BROTHERS! Beautiful single-story modern home is conveniently located in South Summerlin with resort-like community amenities! This spacious home features 3 bedrooms with a casita, total of 4 bedrooms, 3.5 bathrooms, two 12'x8' multi-sliding doors, covered patios, and a 3-car garage with epoxy flooring, upgraded flooring, two tankless water heaters, a gourmet kitchen with a quartz waterfall edge island, flat panel soft-close cabinets, dovetail drawers, JennAir stainless steel appliances which include a WIFI 48" 6-natural gas burner range with double ovens. With soaring 16ft. ceilings and an open-concept living, this home is perfect for entertaining. The primary bathroom offers a free-standing tub with a super spa shower with tile to the ceiling that features a rain showerhead, a massive walk-in closet, and dual floating vanities. Don't wait for a new home! Purchase this never-lived-in home and transform it into your own Model home!
Location
State NV
County Clark
Community Pool
Zoning Single Family
Direction From I-215 and RUSSELL, W on RUSSELL to MESA PARK DR, and exit the roundabout into MESA(Check in with a guard). Go straight, turn right at Overlook, and to White Clay.
Rooms
Other Rooms Guest House
Interior
Interior Features Primary Downstairs, None
Heating Central, Gas
Cooling Central Air, Electric
Flooring Laminate, Tile
Fireplaces Number 1
Fireplaces Type Bath, Gas, Outside
Equipment Water Softener Loop
Furnishings Unfurnished
Fireplace Yes
Window Features Double Pane Windows,Low-Emissivity Windows
Appliance Built-In Gas Oven, Disposal, Gas Range, Microwave, Tankless Water Heater
Laundry Gas Dryer Hookup, Main Level, Laundry Room
Exterior
Exterior Feature Barbecue, Courtyard, Patio, Private Yard, Fire Pit, Outdoor Living Area
Parking Features Attached, Epoxy Flooring, Garage, Garage Door Opener, Guest
Garage Spaces 3.0
Fence Block, Full, Wrought Iron
Pool Community
Community Features Pool
Utilities Available Above Ground Utilities
Amenities Available Business Center, Fitness Center, Gated, Barbecue, Playground, Pool, Recreation Room, Guard, Spa/Hot Tub, Security, Tennis Court(s)
View Y/N Yes
Water Access Desc Public
View Strip View
Roof Type Pitched,Tile
Porch Covered, Patio
Garage Yes
Private Pool No
Building
Lot Description Desert Landscaping, Landscaped, < 1/4 Acre
Faces West
Story 1
Sewer Public Sewer
Water Public
Additional Building Guest House
Construction Status Excellent,Resale
Schools
Elementary Schools Abston, Sandra B, Abston, Sandra B
Middle Schools Fertitta Frank & Victoria
High Schools Durango
Others
HOA Name MESA RIDGE
HOA Fee Include Association Management,Maintenance Grounds,Recreation Facilities,Security
Senior Community No
Tax ID 164-25-218-010
Security Features Gated Community
Acceptable Financing Cash, Conventional, FHA, VA Loan
Listing Terms Cash, Conventional, FHA, VA Loan
Financing Cash
Read Less Info
Want to know what your home might be worth? Contact us for a FREE valuation!

Our team is ready to help you sell your home for the highest possible price ASAP

Copyright 2025 of the Las Vegas REALTORS®. All rights reserved.
Bought with Mark A. Stuhmer Christopher Homes Realty
"My job is to find and attract mastery-based agents to the office, protect the culture, and make sure everyone is happy! "








