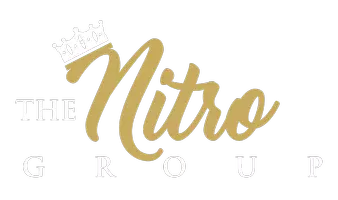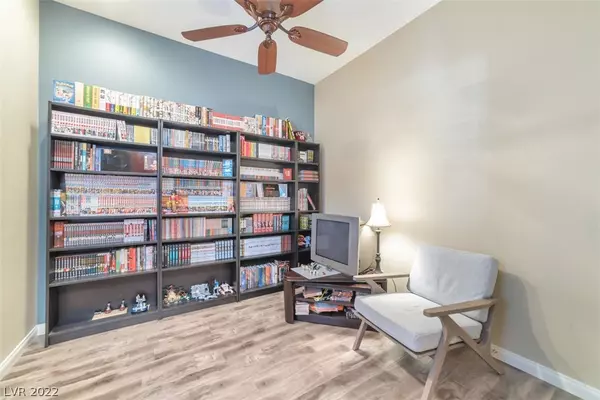$550,000
$569,999
3.5%For more information regarding the value of a property, please contact us for a free consultation.
3 Beds
3 Baths
2,513 SqFt
SOLD DATE : 03/31/2023
Key Details
Sold Price $550,000
Property Type Single Family Home
Sub Type Single Family Residence
Listing Status Sold
Purchase Type For Sale
Square Footage 2,513 sqft
Price per Sqft $218
Subdivision South Mountain-Phase 1
MLS Listing ID 2447439
Sold Date 03/31/23
Style One Story
Bedrooms 3
Full Baths 3
Construction Status Resale,Very Good Condition
HOA Fees $58
HOA Y/N Yes
Year Built 2006
Annual Tax Amount $2,890
Lot Size 6,969 Sqft
Acres 0.16
Property Sub-Type Single Family Residence
Property Description
Highly desirable single-story home in a great Mountain's Edge community. Large open floorplan, High ceilings, 3 bedrooms, 3 bathrooms and a den. Upgraded kitchen has cherrywood cabinets and matching stainless GE-Profile appliances. Master bedroom is huge and master bath have double sinks, tub and walk-in closet. Backyard has mature landscaping and a spa. 4th bedroom has separate entrance from the front courtyard and has its own full bath for multi-generational occupancy. Spacious 3-car garage and full-length driveway. Very low HOA fees. This home is a must see!!
Location
State NV
County Clark
Zoning Single Family
Direction From I-215 take Exit 18 towards Sunset Rd/ Durango Dr, Right onto W Gomer Rd, Right onto Quarterhouse ln, Right onto W Desert Heat Ave, Right onto Old Storm ct
Rooms
Other Rooms Guest House
Interior
Interior Features Bedroom on Main Level, Ceiling Fan(s), Primary Downstairs, Window Treatments
Heating Central, Gas, Multiple Heating Units, Zoned
Cooling Central Air, Electric, 2 Units
Flooring Laminate
Fireplaces Number 1
Fireplaces Type Family Room, Gas, Living Room, Multi-Sided
Furnishings Unfurnished
Fireplace Yes
Window Features Double Pane Windows,Window Treatments
Appliance Built-In Electric Oven, Convection Oven, Double Oven, Dryer, Dishwasher, Gas Cooktop, Gas Water Heater, Microwave, Refrigerator, Washer
Laundry Cabinets, Gas Dryer Hookup, Main Level, Sink
Exterior
Exterior Feature Courtyard, Private Yard, Sprinkler/Irrigation
Parking Features Attached, Garage
Garage Spaces 3.0
Fence Back Yard
Utilities Available Cable Available, Underground Utilities
View Y/N No
Water Access Desc Public
View None
Roof Type Tile
Garage Yes
Private Pool No
Building
Lot Description Cul-De-Sac, Drip Irrigation/Bubblers, Desert Landscaping, Fruit Trees, Sprinklers In Rear, Landscaped, < 1/4 Acre
Faces West
Story 1
Sewer Public Sewer
Water Public
Additional Building Guest House
Construction Status Resale,Very Good Condition
Schools
Elementary Schools Wright, William V., Wright, William V.
Middle Schools Faiss, Wilbur & Theresa
High Schools Sierra Vista High
Others
HOA Name Aviano Home Owners
HOA Fee Include Association Management
Senior Community No
Tax ID 176-20-415-024
Ownership Single Family Residential
Acceptable Financing Cash, Conventional, FHA, VA Loan
Listing Terms Cash, Conventional, FHA, VA Loan
Financing Cash
Read Less Info
Want to know what your home might be worth? Contact us for a FREE valuation!

Our team is ready to help you sell your home for the highest possible price ASAP

Copyright 2025 of the Las Vegas REALTORS®. All rights reserved.
Bought with Jonathan C Long Realty ONE Group, Inc
"My job is to find and attract mastery-based agents to the office, protect the culture, and make sure everyone is happy! "








