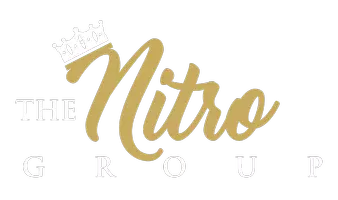$380,000
$394,900
3.8%For more information regarding the value of a property, please contact us for a free consultation.
3 Beds
2 Baths
1,243 SqFt
SOLD DATE : 06/15/2023
Key Details
Sold Price $380,000
Property Type Single Family Home
Sub Type Single Family Residence
Listing Status Sold
Purchase Type For Sale
Square Footage 1,243 sqft
Price per Sqft $305
Subdivision Sundance Ridge #4
MLS Listing ID 2487730
Sold Date 06/15/23
Style One Story
Bedrooms 3
Full Baths 2
Construction Status Resale,Very Good Condition
HOA Y/N No
Year Built 1992
Annual Tax Amount $1,338
Lot Size 6,969 Sqft
Acres 0.16
Property Sub-Type Single Family Residence
Property Description
FANTASTIC REMODELED Move-in Ready Single story home (NO-HOA) 3 Bedroom 2 Bathroom 2 Car Garage. The kitchen is fully remodeled with new cabinetry, countertops, stainless steel appliances all included, and a jazzy backsplash to top it off. The spacious primary suite features a walk-in closet and a beautifully tiled walk-in shower. No carpet anywhere! The family room boasts high ceilings and a focal point fireplace. The backyard is huge boasting a POOL SIZE PRIVATE LOT! The back patio is the full length of the house and includes a nice shed for all your storage all desert landscaped for low maintenance. NO HOA! This one is near shopping, schools, bike & hiking trails, freeway off ramps, and Henderson Historic Water Street with restaurants, casinos, farmers market & ice skating and so much more. A CALIFORNIA EXODUS FAVORITE! DONT DELAY CLICK TODAY! BEST IN CLASS
Location
State NV
County Clark
Zoning Single Family
Direction From 95S & College, L on College, R on Vermillion Place, R on Vermillion Drive, R on Brahma Lane, L on Wagon Train-house is on the right.
Rooms
Other Rooms Shed(s)
Interior
Interior Features Bedroom on Main Level, Ceiling Fan(s), Primary Downstairs, Window Treatments
Heating Central, Gas
Cooling Central Air, Electric
Flooring Ceramic Tile, Laminate
Fireplaces Number 1
Fireplaces Type Family Room, Gas
Furnishings Unfurnished
Fireplace Yes
Window Features Blinds,Low-Emissivity Windows,Window Treatments
Appliance Dryer, Dishwasher, Disposal, Gas Range, Microwave, Refrigerator, Washer
Laundry Gas Dryer Hookup, Main Level
Exterior
Exterior Feature Patio, Private Yard, Shed, Sprinkler/Irrigation
Parking Features Attached, Garage, Garage Door Opener, Inside Entrance
Garage Spaces 2.0
Fence Block, Back Yard
Utilities Available Cable Available, Underground Utilities
Amenities Available None
View Y/N No
Water Access Desc Public
View None
Roof Type Tile
Street Surface Paved
Porch Covered, Patio
Garage Yes
Private Pool No
Building
Lot Description Drip Irrigation/Bubblers, Desert Landscaping, Landscaped, < 1/4 Acre
Faces North
Story 1
Sewer Public Sewer
Water Public
Additional Building Shed(s)
Construction Status Resale,Very Good Condition
Schools
Elementary Schools Galloway, Fay, Galloway, Fay
Middle Schools Mannion Jack & Terry
High Schools Foothill
Others
HOA Fee Include None
Senior Community No
Tax ID 179-28-411-043
Ownership Single Family Residential
Acceptable Financing Cash, Conventional, FHA, VA Loan
Listing Terms Cash, Conventional, FHA, VA Loan
Financing FHA
Read Less Info
Want to know what your home might be worth? Contact us for a FREE valuation!

Our team is ready to help you sell your home for the highest possible price ASAP

Copyright 2025 of the Las Vegas REALTORS®. All rights reserved.
Bought with Jonathan C Long Realty ONE Group, Inc
"My job is to find and attract mastery-based agents to the office, protect the culture, and make sure everyone is happy! "



