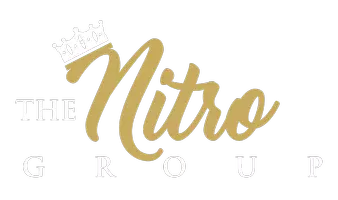$545,000
$554,900
1.8%For more information regarding the value of a property, please contact us for a free consultation.
4 Beds
4 Baths
3,166 SqFt
SOLD DATE : 08/18/2023
Key Details
Sold Price $545,000
Property Type Single Family Home
Sub Type Single Family Residence
Listing Status Sold
Purchase Type For Sale
Square Footage 3,166 sqft
Price per Sqft $172
Subdivision Monterey Ranch Phase 4
MLS Listing ID 2467237
Sold Date 08/18/23
Style Three Story
Bedrooms 4
Full Baths 3
Half Baths 1
Construction Status Good Condition,Resale
HOA Fees $70/qua
HOA Y/N Yes
Year Built 2018
Annual Tax Amount $4,586
Lot Size 3,920 Sqft
Acres 0.09
Property Sub-Type Single Family Residence
Property Description
HUGE PRICE REDUCATION! Beautiful 3 story home in Mountains Edge w/ all of the upgrades. This home features an oversized island in the kitchen, stainless steel appliances, open concept living on the main level, granite countertops, white shaker cabinets, tasteful gray walls and gray laminate flooring throughout, backsplash in the kitchen, water softener included, UV window tint on all windows for energy efficiency, wifi internet boosters on all 3 floors, jacuzzi in the backyard, huge laundry room w/ additional storage, walk-in pantry, balcony and covered patio, located in a culde-sac, high end UV air filtration system, white mission banister, and so much more. This one is a MUST SEE!
Location
State NV
County Clark
Community Pool
Zoning Single Family
Direction From Buffalo/Blue Diamond, head south on Buffalo. L on Erie. L on Coorumby, R on Frenchmans Bay, R on Chatham Bay, L on Sandwich Bay to the property.
Interior
Interior Features Bedroom on Main Level, Ceiling Fan(s), Primary Downstairs
Heating Central, Gas
Cooling Central Air, Electric, High Efficiency
Flooring Laminate, Tile
Furnishings Unfurnished
Fireplace No
Window Features Blinds,Double Pane Windows,Low-Emissivity Windows,Tinted Windows
Appliance Dishwasher, Gas Cooktop, Disposal, Refrigerator
Laundry Gas Dryer Hookup, Laundry Room
Exterior
Exterior Feature Balcony, Patio, Sprinkler/Irrigation
Parking Features Attached, Garage, Garage Door Opener, Inside Entrance
Garage Spaces 2.0
Fence Block, Back Yard
Pool Community
Community Features Pool
Utilities Available Underground Utilities
Amenities Available Gated, Playground, Park, Pool
Water Access Desc Public
Roof Type Tile
Porch Balcony, Covered, Patio
Garage Yes
Private Pool No
Building
Lot Description Drip Irrigation/Bubblers, < 1/4 Acre
Faces South
Story 3
Sewer Public Sewer
Water Public
Construction Status Good Condition,Resale
Schools
Elementary Schools Jones Blackhurst, Janis, Jones Blackhurst, Janis
Middle Schools Gunderson, Barry & June
High Schools Desert Oasis
Others
HOA Name Monterey Ranch
HOA Fee Include Maintenance Grounds
Senior Community No
Tax ID 176-34-215-088
Security Features Gated Community
Acceptable Financing Cash, Conventional, FHA, VA Loan
Listing Terms Cash, Conventional, FHA, VA Loan
Financing Cash
Read Less Info
Want to know what your home might be worth? Contact us for a FREE valuation!

Our team is ready to help you sell your home for the highest possible price ASAP

Copyright 2025 of the Las Vegas REALTORS®. All rights reserved.
Bought with Trevett J Williams Realty ONE Group, Inc
"My job is to find and attract mastery-based agents to the office, protect the culture, and make sure everyone is happy! "








