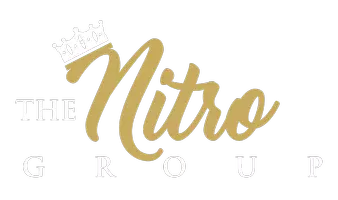$1,235,000
$1,299,999
5.0%For more information regarding the value of a property, please contact us for a free consultation.
4 Beds
3 Baths
2,866 SqFt
SOLD DATE : 11/16/2023
Key Details
Sold Price $1,235,000
Property Type Single Family Home
Sub Type Single Family Residence
Listing Status Sold
Purchase Type For Sale
Square Footage 2,866 sqft
Price per Sqft $430
MLS Listing ID 2518957
Sold Date 11/16/23
Style One Story
Bedrooms 4
Full Baths 1
Three Quarter Bath 2
Construction Status Excellent,Resale
HOA Y/N No
Year Built 2004
Annual Tax Amount $4,645
Lot Size 1.310 Acres
Acres 1.31
Property Sub-Type Single Family Residence
Property Description
Appraisal completed at list price! Welcome to a piece of country living in Las Vegas. Beautifully landscaped pool home with 2,866 sq. ft., 4 bed + office, lounge, 3 bath with a 5 car garage & room for multiple RV's. Large Primary suite includes a walk in closet, his/her sinks & large shower. Bedrooms separated from the primary bedroom; with an additional Jr Primary Suite including its own bathroom & exterior door to the backyard entertaining area. Bring your horses & enjoy a 60 x 40 4 stall barn with outdoor runs, covered wash rack, 114 x138 lighted arena, 57ft lighted round pen with automatic sprinklers, tack room, & hay shed. Step out the back door to your own oasis that includes a sparkling pool w/synthetic grass areas for lounging & backyard games. A large patio area that includes a new outdoor BBQ kitchen, quartz counters, custom cabinetry & refrigerator for all of your entertaining needs. This homes solar system is owned. Too many upgrades to list, this a must see property.
Location
State NV
County Clark
Zoning Horses Permitted,Single Family
Direction From US 95 and Durango head North on Durango, turn left on El Capitan. Home is on the corner of El Capitan and Log Cabin.
Rooms
Other Rooms Outbuilding, Shed(s)
Primary Bedroom Level No
Interior
Interior Features Bedroom on Main Level, Ceiling Fan(s), Primary Downstairs
Heating Central, Gas
Cooling Central Air, Electric, 2 Units
Flooring Carpet, Laminate, Tile
Fireplaces Number 2
Fireplaces Type Electric, Living Room, Primary Bedroom
Furnishings Unfurnished
Fireplace Yes
Window Features Blinds,Double Pane Windows,Low-Emissivity Windows
Appliance Built-In Electric Oven, Convection Oven, Double Oven, Dishwasher, Disposal, Refrigerator, Water Softener Owned
Laundry Gas Dryer Hookup, Main Level
Exterior
Exterior Feature Built-in Barbecue, Barbecue, Out Building(s), Private Yard, Shed
Parking Features Attached, Detached, Garage, Guest, Private, RV Garage, RV Gated, RV Access/Parking, RV Paved
Garage Spaces 5.0
Fence Block, Back Yard
Pool In Ground, Private
Utilities Available Underground Utilities, Septic Available
Amenities Available None
View Y/N Yes
Water Access Desc Community/Coop,Shared Well
View Mountain(s)
Roof Type Tile
Garage Yes
Private Pool Yes
Building
Lot Description 1 to 5 Acres, Back Yard, Desert Landscaping, Front Yard, Sprinklers In Rear, Sprinklers In Front, Landscaped
Faces South
Story 1
Sewer Septic Tank
Water Community/Coop, Shared Well
Additional Building Outbuilding, Shed(s)
Construction Status Excellent,Resale
Schools
Elementary Schools O' Roarke, Thomas, O' Roarke, Thomas
Middle Schools Cadwallader Ralph
High Schools Arbor View
Others
Senior Community No
Tax ID 125-05-605-013
Acceptable Financing Cash, Conventional
Listing Terms Cash, Conventional
Financing Cash
Read Less Info
Want to know what your home might be worth? Contact us for a FREE valuation!

Our team is ready to help you sell your home for the highest possible price ASAP

Copyright 2025 of the Las Vegas REALTORS®. All rights reserved.
Bought with Paul Gilroy Galindo Group Real Estate

"My job is to find and attract mastery-based agents to the office, protect the culture, and make sure everyone is happy! "








