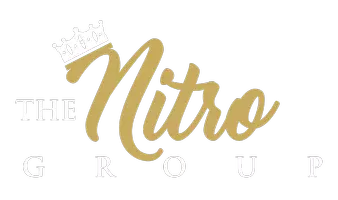$365,500
$360,000
1.5%For more information regarding the value of a property, please contact us for a free consultation.
3 Beds
2 Baths
1,634 SqFt
SOLD DATE : 12/12/2023
Key Details
Sold Price $365,500
Property Type Single Family Home
Sub Type Single Family Residence
Listing Status Sold
Purchase Type For Sale
Square Footage 1,634 sqft
Price per Sqft $223
Subdivision Rancho Manor
MLS Listing ID 2535504
Sold Date 12/12/23
Style One Story
Bedrooms 3
Full Baths 2
Construction Status Good Condition,Resale
HOA Y/N No
Year Built 1963
Annual Tax Amount $991
Lot Size 6,969 Sqft
Acres 0.16
Property Sub-Type Single Family Residence
Property Description
Wonderful single story home w/ pool located in the Rancho Manor Historic Neighborhood. Has 3 spacious bedrooms & 2 full baths. Remodeled kitchen w/ custom cabinetry, granite countertops, backsplash, pullout shelves, lazy susan & spice racks. Primary bdrm includes an ensuite bathroom & W/I closet. Huge entertainment area has a full bar w/ cabinetry. Spacious family room boasts a wood burning fireplace & sliding doors leading to the backyard. This property has a low maintenance front yard with extra large driveway, artificial turf and mature landscaping. Enjoy the covered patio, mature landscaping, artificial turf & a beautiful pomegranate tree in the backyard. The pool is in pristine condition and ready for Vegas summer. Storage throughout, all appliances & rolling shutters in windows. Located in a quiet street within walking distance of the Medical District & 5 minutes from the I-15 & I-95 exits. Easy commutes to Downtown and LV Strip.
Make this one yours today with a little TLC.
Location
State NV
County Clark
Zoning Single Family
Direction Head north on I-15 N, Take exit 41 Alta Dr./Bonneville Ave., follow signs for Alta Dr./Bonneville/ Charleston, turn left on W Bonneville Ave, Turn right on Shadow Ln.
Rooms
Other Rooms Shed(s)
Interior
Interior Features Bedroom on Main Level, Ceiling Fan(s), Primary Downstairs, Window Treatments, Programmable Thermostat
Heating Central, Gas
Cooling Central Air, Electric
Flooring Carpet, Tile
Fireplaces Number 1
Fireplaces Type Family Room, Wood Burning
Furnishings Partially
Fireplace Yes
Window Features Blinds,Plantation Shutters
Appliance Dryer, Dishwasher, Disposal, Gas Range, Gas Water Heater, Refrigerator, Washer
Laundry Gas Dryer Hookup, Main Level, Laundry Room
Exterior
Exterior Feature Burglar Bar, Patio, Private Yard, Shed, Storm/Security Shutters, Sprinkler/Irrigation
Parking Features Garage, Guest, Open, Private, RV Potential, RV Access/Parking
Fence Block, Back Yard
Pool In Ground, Private
Utilities Available Cable Available, Electricity Available
Amenities Available None
View Y/N No
Water Access Desc Public
View None
Roof Type Tile
Porch Covered, Patio
Garage No
Private Pool Yes
Building
Lot Description Drip Irrigation/Bubblers, Fruit Trees, Landscaped, Synthetic Grass, < 1/4 Acre
Faces West
Story 1
Sewer Public Sewer
Water Public
Additional Building Shed(s)
Construction Status Good Condition,Resale
Schools
Elementary Schools Wasden, Howard, Wasden, Howard
Middle Schools Hyde Park
High Schools Clark Ed. W.
Others
Senior Community No
Tax ID 139-33-102-016
Ownership Single Family Residential
Acceptable Financing Cash, Conventional
Listing Terms Cash, Conventional
Financing FHA
Read Less Info
Want to know what your home might be worth? Contact us for a FREE valuation!

Our team is ready to help you sell your home for the highest possible price ASAP

Copyright 2025 of the Las Vegas REALTORS®. All rights reserved.
Bought with Sandra Flores Fathom Realty
"My job is to find and attract mastery-based agents to the office, protect the culture, and make sure everyone is happy! "



