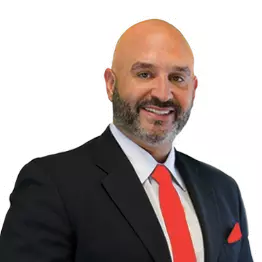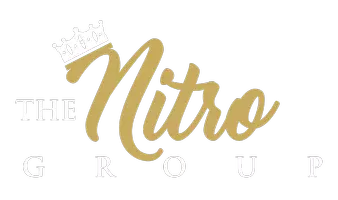$1,000,000
$1,000,000
For more information regarding the value of a property, please contact us for a free consultation.
2 Beds
3 Baths
2,420 SqFt
SOLD DATE : 01/31/2024
Key Details
Sold Price $1,000,000
Property Type Condo
Sub Type Condominium
Listing Status Sold
Purchase Type For Sale
Square Footage 2,420 sqft
Price per Sqft $413
Subdivision Summerlin Village 15A Parcel 1 - Latitude Phase 2
MLS Listing ID 2529929
Sold Date 01/31/24
Style Three Story
Bedrooms 2
Full Baths 1
Half Baths 1
Three Quarter Bath 1
Construction Status Good Condition,Resale
HOA Fees $991/mo
HOA Y/N Yes
Year Built 2021
Annual Tax Amount $6,200
Lot Size 2,173 Sqft
Acres 0.0499
Property Sub-Type Condominium
Property Description
WE HAVE STRIP VIEWS!Incredibly popular and hard to get APEX floorplan at Trilogy only current offering!-age qualified (55+) community in Summerlin. This end unit is positioned perfectly in the community and has wrap around views of the City, Strip & Mountains. 12' ceilings with collapsable corner sliders, this home brings the outdoors in from the corner wrap around deck. Gourmet kitchen features an oversized island, honed countertops, stainless steel appliances, built in refrigerator and plenty of cabinet space.Two large en-suite bedrooms, the Primary has a spa shower with dry deck, and dual vanities. The office complete with custom built ins.The unit has its own private elevator. Motorized shades in most of the unit. 2 car oversized garage plus BONUS garage for added storage/golf cart. 24- hour guard gated community. Outlook Club with a variety of indoor and outdoor activities including a resort-style pool, state-of-the-art fitness center and movement studio, dog park, and Zen garden.
Location
State NV
County Clark
Community Pool
Zoning Multi-Family,Single Family
Direction HWY 215, Exit Town Center Drive, go west for 1/2 miles to main gate
Interior
Interior Features Window Treatments, Elevator
Heating Central, Gas
Cooling Central Air, Electric
Flooring Carpet, Ceramic Tile
Furnishings Unfurnished
Fireplace No
Window Features Blinds,Low-Emissivity Windows
Appliance Dryer, Dishwasher, Gas Cooktop, Disposal, Multiple Water Heaters, Microwave, Refrigerator, Water Softener Owned, Water Heater, Water Purifier, Washer
Laundry Gas Dryer Hookup, Laundry Room
Exterior
Exterior Feature Balcony, Fire Pit
Parking Features Attached, Epoxy Flooring, Garage, Garage Door Opener, Inside Entrance, Open
Garage Spaces 2.0
Fence None
Pool Community
Community Features Pool
Utilities Available Cable Available
Amenities Available Clubhouse, Dog Park, Fitness Center, Gated, Pickleball, Pool, Guard, Spa/Hot Tub
View Y/N Yes
Water Access Desc Public
View Mountain(s), Strip View
Roof Type Foam
Accessibility Accessibility Features
Porch Balcony
Garage Yes
Private Pool No
Building
Lot Description < 1/4 Acre
Faces East
Story 3
Sewer Public Sewer
Water Public
Construction Status Good Condition,Resale
Schools
Elementary Schools Goolsby, Judy & John, Goolsby, Judy & John
Middle Schools Fertitta Frank & Victoria
High Schools Durango
Others
HOA Name Trilogy
HOA Fee Include Maintenance Grounds,Security
Senior Community Yes
Tax ID 164-13-414-008
Acceptable Financing Cash, Conventional, VA Loan
Listing Terms Cash, Conventional, VA Loan
Financing Cash
Read Less Info
Want to know what your home might be worth? Contact us for a FREE valuation!

Our team is ready to help you sell your home for the highest possible price ASAP

Copyright 2025 of the Las Vegas REALTORS®. All rights reserved.
Bought with Mark W. Sivek Realty ONE Group, Inc
"My job is to find and attract mastery-based agents to the office, protect the culture, and make sure everyone is happy! "








