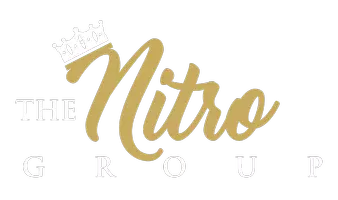$795,000
$820,000
3.0%For more information regarding the value of a property, please contact us for a free consultation.
4 Beds
3 Baths
2,883 SqFt
SOLD DATE : 04/26/2024
Key Details
Sold Price $795,000
Property Type Single Family Home
Sub Type Single Family Residence
Listing Status Sold
Purchase Type For Sale
Square Footage 2,883 sqft
Price per Sqft $275
Subdivision Rainbow Pebble
MLS Listing ID 2569821
Sold Date 04/26/24
Style Two Story
Bedrooms 4
Full Baths 3
Construction Status Resale,Very Good Condition
HOA Fees $294
HOA Y/N Yes
Year Built 2019
Annual Tax Amount $6,376
Lot Size 5,227 Sqft
Acres 0.12
Property Sub-Type Single Family Residence
Property Description
SLEEK, SOPHISTICATED, SMART. Modern home built by Pulte with solar energy, plus smart home features, highly upgraded, that offers great indoor/outdoor living, just minutes from Las Vegas Strip. LIKE NEW completed in 2020, this 4 bedroom, 3 bath home plus unique loft area, full bed / bath down, high ceilings, and rich natural light. Custom ironwork entry, open layout, the kitchen boasts a magnificent center island, and perfect balance for casual and formal entertaining alike. Gourmet kitchen features professional-grade appliances, and a huge pantry. Primary upstairs with luxury en-suite, massive shower, dual sinks and walk-in closets. Glass sliding doors open to a private side sitting area and backyard oasis, complete with, immense covered patio, removable pool safety gate, gas fire pit(Included), artificial lawn, travertine deck, with beautiful sparkling pool! Instant Hot water Tank. Prime location minutes from shopping, dining, parks, access to freeway. $30000 Solar sysyem PAID OFF!
Location
State NV
County Clark
Zoning Single Family
Direction From Blue Diamond and Rainbow, North on Rainbow, Right on Pebble, Right on Inspiration Dr., Right on Coyote Oaks, Home will be on your right.
Interior
Interior Features Bedroom on Main Level, Ceiling Fan(s), Window Treatments
Heating Central, Gas
Cooling Central Air, Electric
Flooring Carpet, Luxury Vinyl Plank
Fireplace No
Window Features Blinds,Window Treatments
Appliance Dryer, Dishwasher, Disposal, Gas Range, Microwave, Refrigerator, Washer
Laundry Gas Dryer Hookup, Main Level, Laundry Room
Exterior
Exterior Feature Patio, Private Yard, Tennis Court(s)
Parking Features Attached, Finished Garage, Garage, Inside Entrance
Garage Spaces 3.0
Fence Block, Back Yard
Pool In Ground, Private, Waterfall
Utilities Available Underground Utilities
Water Access Desc Public
Roof Type Tile
Porch Patio
Garage Yes
Private Pool Yes
Building
Lot Description Desert Landscaping, Landscaped, < 1/4 Acre
Faces South
Story 2
Sewer Public Sewer
Water Public
Construction Status Resale,Very Good Condition
Schools
Elementary Schools Fine, Mark L., Fine, Mark L.
Middle Schools Cannon Helen C.
High Schools Sierra Vista High
Others
HOA Name Coronado Ranch III
HOA Fee Include Association Management,Maintenance Grounds
Senior Community No
Tax ID 176-23-110-004
Security Features Security System Owned
Acceptable Financing Cash, Conventional, FHA
Listing Terms Cash, Conventional, FHA
Financing Conventional
Read Less Info
Want to know what your home might be worth? Contact us for a FREE valuation!

Our team is ready to help you sell your home for the highest possible price ASAP

Copyright 2025 of the Las Vegas REALTORS®. All rights reserved.
Bought with Craig Tann Huntington & Ellis, A Real Est
"My job is to find and attract mastery-based agents to the office, protect the culture, and make sure everyone is happy! "








