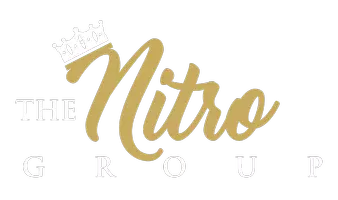$845,000
$875,000
3.4%For more information regarding the value of a property, please contact us for a free consultation.
3 Beds
3 Baths
2,733 SqFt
SOLD DATE : 06/14/2024
Key Details
Sold Price $845,000
Property Type Single Family Home
Sub Type Single Family Residence
Listing Status Sold
Purchase Type For Sale
Square Footage 2,733 sqft
Price per Sqft $309
Subdivision Peccole West -Phase 3
MLS Listing ID 2575270
Sold Date 06/14/24
Style One Story
Bedrooms 3
Full Baths 2
Half Baths 1
Construction Status Good Condition,Resale
HOA Fees $340/mo
HOA Y/N Yes
Year Built 1999
Annual Tax Amount $4,742
Lot Size 8,712 Sqft
Acres 0.2
Property Sub-Type Single Family Residence
Property Description
NEW FLOORS AND BASEBOARDS INSTALLED 5/16/24!! Nestled within the prestigious guard-gated community, this single-story epitomizes luxury living. This open floor plan blends the living, dining, and kitchen areas, creating an atmosphere of warmth and sophistication. The gourmet kitchen is a culinary enthusiast's dream, boasting a high-end Jenn-Air cooktop, wine refrigerator, and trash compactor. Custom-built cabinetry and designer finishes add an air of refinement. The living room, bathed in natural light filtering through large windows, offers a cozy retreat for relaxation or entertainment. The Primary suite is a sanctuary of comfort and opulence, featuring a lavish ensuite bathroom with dual vanities, a soaking tub, and a separate glass-enclosed shower. Two additional bedrooms, equally well-appointed, offer versatility for guests or family members. Stepping outside, the backyard is an oasis of tranquility, heated saltwater pool and spa. Must see. SELLER OFFERING $5000 CREDIT FOR UPDATES
Location
State NV
County Clark
Zoning Single Family
Direction Summerlin Pkwy & Rampart * S-Rampart * R-Charleston * R-Palace (Queensridge)* thru gate, left-King William * L-Hedge Rose * R-Royal Lamb * L-Star Lamb around to Foxtrap
Interior
Interior Features Bedroom on Main Level, Ceiling Fan(s), Primary Downstairs, Window Treatments
Heating Central, Gas, Multiple Heating Units
Cooling Central Air, Electric, 2 Units
Flooring Carpet, Ceramic Tile, Laminate
Fireplaces Number 2
Fireplaces Type Gas, Great Room, Primary Bedroom
Furnishings Unfurnished
Fireplace Yes
Window Features Double Pane Windows,Plantation Shutters
Appliance Built-In Electric Oven, Double Oven, Dishwasher, Gas Cooktop, Disposal, Microwave, Refrigerator, Water Softener Owned, Wine Refrigerator
Laundry Gas Dryer Hookup, Main Level, Laundry Room
Exterior
Exterior Feature Barbecue, Courtyard, Patio, Private Yard
Parking Features Attached, Finished Garage, Garage, Garage Door Opener, Inside Entrance
Garage Spaces 2.0
Fence Block, Back Yard
Pool In Ground, Private, Pool/Spa Combo, Salt Water
Utilities Available Underground Utilities
Amenities Available Basketball Court, Gated, Guard
View Y/N Yes
Water Access Desc Public
View Mountain(s)
Roof Type Tile
Porch Covered, Patio
Garage Yes
Private Pool Yes
Building
Lot Description Corner Lot, Desert Landscaping, Front Yard, Landscaped, Rocks, < 1/4 Acre
Faces South
Story 1
Sewer Public Sewer
Water Public
Construction Status Good Condition,Resale
Schools
Elementary Schools Bonner, John W., Bonner, John W.
Middle Schools Rogich Sig
High Schools Palo Verde
Others
HOA Name Queeensridge
HOA Fee Include Association Management,Recreation Facilities,Security
Senior Community No
Tax ID 138-31-419-017
Acceptable Financing Cash, Conventional, VA Loan
Listing Terms Cash, Conventional, VA Loan
Financing Cash
Read Less Info
Want to know what your home might be worth? Contact us for a FREE valuation!

Our team is ready to help you sell your home for the highest possible price ASAP

Copyright 2025 of the Las Vegas REALTORS®. All rights reserved.
Bought with Nancy Chen LIFE Realty District
"My job is to find and attract mastery-based agents to the office, protect the culture, and make sure everyone is happy! "








