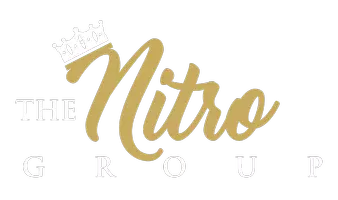$1,462,000
$1,500,000
2.5%For more information regarding the value of a property, please contact us for a free consultation.
6 Beds
7 Baths
5,997 SqFt
SOLD DATE : 07/30/2024
Key Details
Sold Price $1,462,000
Property Type Single Family Home
Sub Type Single Family Residence
Listing Status Sold
Purchase Type For Sale
Square Footage 5,997 sqft
Price per Sqft $243
MLS Listing ID 2597926
Sold Date 07/30/24
Style Two Story
Bedrooms 6
Full Baths 4
Half Baths 2
Three Quarter Bath 1
Construction Status Excellent,Resale
HOA Fees $800
HOA Y/N Yes
Year Built 2003
Annual Tax Amount $6,807
Lot Size 0.480 Acres
Acres 0.48
Property Sub-Type Single Family Residence
Property Description
Experience unparalleled luxury and endless entertainment in this exquisite home! Entertain guests in the formal living/dining room or gather in the family room. The chef's kitchen, complete with high-end, built-in appliances, granite countertops, and a butler's pantry, makes hosting a delight. The opulent primary suite offers a seating area, dual walk-in closets, and a spa-like en-suite bathroom. The downstairs guest bedroom has a separate entrance, an en-suite bathroom and wine cellar. Upstairs there's a custom-built in office area, second primary bedroom with a balcony offering breathtaking mountain views and three additional bedrooms. The backyard is an entertainer's dream, featuring a tiki hut with an outdoor kitchen, a solar-heated pool with a waterfall and jacuzzi, an inground trampoline, a putting green, and a basketball court. There's also a five-car garage with epoxy flooring and plenty of storage. This home is designed for those who crave elegance, comfort, and endless fun.
Location
State NV
County Clark
Zoning Single Family
Direction Go west on 215 to exit 32 on Lone Mountain Road. Make a left. Make a right on N. Jensen Street. Make a left on W. Craig Road. Pass N. Grand Canyon Drive. The gated cul-de-sac is on the left at Erimal Estates.
Interior
Interior Features Bedroom on Main Level, Ceiling Fan(s), Primary Downstairs, Window Treatments, Central Vacuum, Programmable Thermostat
Heating Central, Gas, Multiple Heating Units
Cooling Central Air, Electric, 2 Units
Flooring Carpet, Luxury Vinyl, Luxury VinylPlank, Marble, Tile
Fireplaces Number 2
Fireplaces Type Family Room, Gas, Glass Doors, Living Room
Equipment Intercom, Satellite Dish
Furnishings Unfurnished
Fireplace Yes
Window Features Double Pane Windows,Plantation Shutters,Window Treatments
Appliance Built-In Gas Oven, Convection Oven, Double Oven, Dishwasher, Gas Cooktop, Disposal, Gas Water Heater, Microwave, Refrigerator, Water Heater, Water Purifier, Wine Refrigerator
Laundry Cabinets, Gas Dryer Hookup, Main Level, Laundry Room, Sink
Exterior
Exterior Feature Built-in Barbecue, Balcony, Barbecue, Courtyard, Dog Run, Patio, Private Yard, Sprinkler/Irrigation
Parking Features Attached, Detached, Exterior Access Door, Epoxy Flooring, Garage, Garage Door Opener, Inside Entrance, Private, Shelves, Storage
Garage Spaces 5.0
Fence Block, Back Yard
Pool In Ground, Private, Solar Heat, Waterfall
Utilities Available Cable Available, Septic Available
Amenities Available Gated
View Y/N Yes
Water Access Desc Public
View Mountain(s)
Roof Type Tile
Porch Balcony, Covered, Patio
Garage Yes
Private Pool Yes
Building
Lot Description 1/4 to 1 Acre Lot, Cul-De-Sac, Drip Irrigation/Bubblers, Desert Landscaping, Landscaped, No Rear Neighbors, Rocks, Synthetic Grass, Sprinklers Timer
Faces East
Story 2
Sewer Septic Tank
Water Public
Construction Status Excellent,Resale
Schools
Elementary Schools Allen, Dean La Mar, Allen, Dean La Mar
Middle Schools Leavitt Justice Myron E
High Schools Centennial
Others
HOA Name Erimal Estates
HOA Fee Include Association Management
Senior Community No
Tax ID 138-06-601-008
Security Features Security System Owned,Gated Community
Acceptable Financing Cash, Conventional, FHA, VA Loan
Listing Terms Cash, Conventional, FHA, VA Loan
Financing Cash
Read Less Info
Want to know what your home might be worth? Contact us for a FREE valuation!

Our team is ready to help you sell your home for the highest possible price ASAP

Copyright 2025 of the Las Vegas REALTORS®. All rights reserved.
Bought with Lisa C. Norton Monticello Realty LLC
"My job is to find and attract mastery-based agents to the office, protect the culture, and make sure everyone is happy! "








