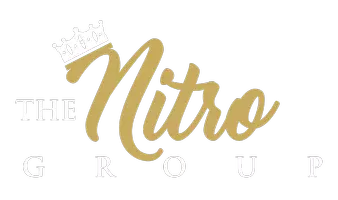$840,000
$869,000
3.3%For more information regarding the value of a property, please contact us for a free consultation.
4 Beds
3 Baths
3,008 SqFt
SOLD DATE : 11/26/2024
Key Details
Sold Price $840,000
Property Type Single Family Home
Sub Type Single Family Residence
Listing Status Sold
Purchase Type For Sale
Square Footage 3,008 sqft
Price per Sqft $279
Subdivision Municipal Golf Course Estate
MLS Listing ID 2628469
Sold Date 11/26/24
Style One Story
Bedrooms 4
Full Baths 3
Construction Status Excellent,Resale
HOA Y/N No
Year Built 1987
Annual Tax Amount $3,542
Lot Size 0.310 Acres
Acres 0.31
Property Sub-Type Single Family Residence
Property Description
Discover this highly desirable single-story home in Historic Boulder City, nestled within a sought-after golf course neighborhood. Featuring an open floor plan with 4 bedrooms, 3 full bathrooms, and a versatile den/media room, this charming property offers space and comfort. Kitchen has marble countertops. Kitchen island is butcher-block. Kitchen fridge is built-in. Kitchen has a Butler's Pantry. Kitchen oven is European. Kitchen has Honed Carrara Marble counter tops. A spacious primary bedroom with a gas fireplace and a walk-in closet. One bathroom has quartz counters and the other other one has Honed Carrara Marble. Family room has a cozy gas fireplace. Situated on a spacious 0.31-acre lot with RV parking, it's attractively priced and sure to move quickly. Don't miss this must-see opportunity!
Location
State NV
County Clark
Zoning Single Family
Direction FROM BOULDER PKWY,TURN RIGHT ONTO VETERAN MEMORIAL DR. TURN LEFT ONTO PEBBLE BEACH DR,TURN RIGHT ONTO BRENTWOOD DR. HOME IS ON YOUR HAND SIDE.
Interior
Interior Features Ceiling Fan(s), Primary Downstairs
Heating Gas, Multiple Heating Units
Cooling Central Air, Electric, 2 Units
Flooring Luxury Vinyl, Luxury VinylPlank, Tile
Fireplaces Number 2
Fireplaces Type Bedroom, Family Room, Gas
Furnishings Partially
Fireplace Yes
Window Features Blinds,Double Pane Windows
Appliance Dryer, Dishwasher, ENERGY STAR Qualified Appliances, Gas Cooktop, Disposal, Microwave, Refrigerator, Water Heater, Washer
Laundry Gas Dryer Hookup, Main Level, Laundry Room
Exterior
Exterior Feature Handicap Accessible, Private Yard, Sprinkler/Irrigation
Parking Features Attached, Exterior Access Door, Garage, Garage Door Opener, Guest, Inside Entrance, Open, RV Gated, RV Access/Parking, Shelves, Storage, Workshop in Garage
Garage Spaces 3.0
Fence Block, Back Yard
Pool Fenced, In Ground, Private
Utilities Available Underground Utilities
Amenities Available None
View Y/N No
Water Access Desc Public
View None
Roof Type Composition,Shingle
Accessibility Levered Handles
Garage Yes
Private Pool Yes
Building
Lot Description 1/4 to 1 Acre Lot, Back Yard, Drip Irrigation/Bubblers, Sprinklers In Rear
Faces West
Story 1
Sewer Public Sewer
Water Public
Construction Status Excellent,Resale
Schools
Elementary Schools Mitchell, King, Martha
Middle Schools Garrett Elton M.
High Schools Boulder City
Others
Senior Community No
Tax ID 186-16-310-017
Acceptable Financing Cash, Conventional
Listing Terms Cash, Conventional
Financing Cash
Read Less Info
Want to know what your home might be worth? Contact us for a FREE valuation!

Our team is ready to help you sell your home for the highest possible price ASAP

Copyright 2025 of the Las Vegas REALTORS®. All rights reserved.
Bought with Heide Hanley Realty ONE Group, Inc
"My job is to find and attract mastery-based agents to the office, protect the culture, and make sure everyone is happy! "








