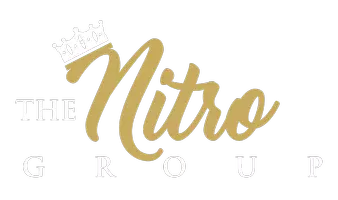$900,000
$915,000
1.6%For more information regarding the value of a property, please contact us for a free consultation.
4 Beds
3 Baths
2,390 SqFt
SOLD DATE : 12/18/2024
Key Details
Sold Price $900,000
Property Type Single Family Home
Sub Type Single Family Residence
Listing Status Sold
Purchase Type For Sale
Square Footage 2,390 sqft
Price per Sqft $376
Subdivision Starling - Summerlin Village 24A Parcel O
MLS Listing ID 2587047
Sold Date 12/18/24
Style Two Story
Bedrooms 4
Full Baths 2
Three Quarter Bath 1
Construction Status Resale,Very Good Condition
HOA Fees $194/mo
HOA Y/N Yes
Year Built 2022
Annual Tax Amount $6,441
Lot Size 4,356 Sqft
Acres 0.1
Property Sub-Type Single Family Residence
Property Description
Gently lived in, immaculate and UPGRADED 4 (1 bedroom and 3/4 bath down) bedroom home w/ loft home in very desirable gated Community of Summerlin. Very highly upgraded. Some highlights: OVERSIZED patio off primary bedroom and covered patio off great room with STRIP VIEWS, Modern stair rails, custom spa shower in primary with rain shower and dry deck, custom tiles secondary bath surrounds, wood-like floors and upgraded carpet. Upgraded insulation in walls, window at sink, HUGE sliders of living room, extended garage for added depth, 8' interior doors, extended cafe cabinets with glass uppers in gourmet kitchen, quarts counters throughout, tiled backsplash, 5" baseboards, custom built ins in all closets...... the list goes on and on! You will not be dissapointed in this home....
Location
State NV
County Clark
Community Pool
Zoning Single Family
Direction Springbough Line, right on FoxTail Run Ave. Home on left.
Interior
Interior Features Bedroom on Main Level, Ceiling Fan(s)
Heating Central, Electric
Cooling Central Air, Electric
Flooring Laminate, Luxury Vinyl, Luxury VinylPlank, Tile
Furnishings Unfurnished
Fireplace No
Window Features Blinds,Low-Emissivity Windows
Appliance Built-In Electric Oven, Double Oven, Gas Cooktop, Disposal, Microwave, Refrigerator
Laundry Gas Dryer Hookup, Laundry Room
Exterior
Exterior Feature Balcony, Patio, Private Yard, Sprinkler/Irrigation, Water Feature
Parking Features Attached, Garage
Garage Spaces 2.0
Fence Block, Back Yard
Pool Community
Community Features Pool
Utilities Available Underground Utilities
Amenities Available Gated, Jogging Path, Barbecue, Playground, Park, Pool, Tennis Court(s)
View Y/N Yes
Water Access Desc Public
View City, Mountain(s), Strip View
Roof Type Tile
Porch Balcony, Covered, Patio
Garage Yes
Private Pool No
Building
Lot Description Drip Irrigation/Bubblers, Desert Landscaping, Landscaped, Synthetic Grass, < 1/4 Acre
Faces South
Story 2
Sewer Public Sewer
Water Public
Construction Status Resale,Very Good Condition
Schools
Elementary Schools Vassiliadis, Billy & Rosemary, Vassiliadis, Billy &
Middle Schools Rogich Sig
High Schools Palo Verde
Others
HOA Name Summerlin West
HOA Fee Include Association Management,Maintenance Grounds,Recreation Facilities
Senior Community No
Tax ID 137-33-514-026
Security Features Gated Community
Acceptable Financing Cash, Conventional, VA Loan
Listing Terms Cash, Conventional, VA Loan
Financing Cash
Read Less Info
Want to know what your home might be worth? Contact us for a FREE valuation!

Our team is ready to help you sell your home for the highest possible price ASAP

Copyright 2025 of the Las Vegas REALTORS®. All rights reserved.
Bought with Jerry Abbott Summit Properties
"My job is to find and attract mastery-based agents to the office, protect the culture, and make sure everyone is happy! "








