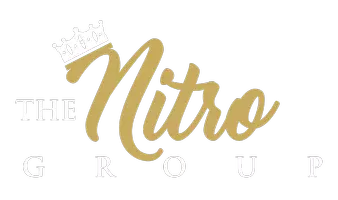$555,555
$555,555
For more information regarding the value of a property, please contact us for a free consultation.
3 Beds
3 Baths
2,339 SqFt
SOLD DATE : 12/23/2024
Key Details
Sold Price $555,555
Property Type Single Family Home
Sub Type Single Family Residence
Listing Status Sold
Purchase Type For Sale
Square Footage 2,339 sqft
Price per Sqft $237
Subdivision Shores #2 By Lewis Homes
MLS Listing ID 2621676
Sold Date 12/23/24
Style Two Story
Bedrooms 3
Full Baths 2
Half Baths 1
Construction Status Excellent,Resale
HOA Fees $38/qua
HOA Y/N Yes
Year Built 1992
Annual Tax Amount $3,388
Lot Size 4,356 Sqft
Acres 0.1
Property Sub-Type Single Family Residence
Property Description
Nestled in the desirable Desert Shores community of Las Vegas NV, this stunning 2-story home offers 3 bedrooms and 2.5 baths, perfect for those seeking a blend of comfort and elegance. With low HOA fees, this property is an exceptional find in a sought-after neighborhood. The home features beautiful hardwood flooring throughout, adding a touch of sophistication to every room. Upgrades throughout the house enhance the overall appeal, ensuring modern convenience and style. The backyard is a true oasis with a private pool and spa, ideal for enjoying the warm Las Vegas summers in style. Additionally, the property includes a spacious 2-car garage, providing ample storage and parking. This home offers the perfect combination of luxury, comfort, and community, making it a must-see in Desert Shores. Don't miss out on this incredible opportunity!
Location
State NV
County Clark
Zoning Single Family
Direction From N Rainbow turn Right on W Lake Mead, Right on N Mariner Dr, Left onto W Eagles Nest LN, Right on to N Hunt Club St, slight left turn onto W Coral Point Ave
Interior
Interior Features Ceiling Fan(s)
Heating Central, Electric
Cooling Central Air, Electric
Flooring Hardwood
Fireplaces Number 2
Fireplaces Type Family Room, Gas, Primary Bedroom
Furnishings Unfurnished
Fireplace Yes
Appliance Disposal, Gas Range, Microwave, Refrigerator
Laundry Electric Dryer Hookup, Main Level
Exterior
Exterior Feature Private Yard
Parking Features Attached, Garage, Open
Garage Spaces 2.0
Fence Block, Back Yard
Pool Heated
Utilities Available Underground Utilities
Water Access Desc Public
Roof Type Tile
Garage Yes
Private Pool Yes
Building
Lot Description Desert Landscaping, Landscaped, < 1/4 Acre
Faces North
Story 2
Sewer Public Sewer
Water Public
Construction Status Excellent,Resale
Schools
Elementary Schools Bryan, Richard H., Bryan, Richard H.
Middle Schools Becker
High Schools Cimarron-Memorial
Others
HOA Name Terra West Managment
HOA Fee Include Association Management
Senior Community No
Tax ID 138-21-512-020
Acceptable Financing Cash, Conventional, FHA, VA Loan
Listing Terms Cash, Conventional, FHA, VA Loan
Financing Conventional
Read Less Info
Want to know what your home might be worth? Contact us for a FREE valuation!

Our team is ready to help you sell your home for the highest possible price ASAP

Copyright 2025 of the Las Vegas REALTORS®. All rights reserved.
Bought with Darren Rodillon Realty ONE Group, Inc
"My job is to find and attract mastery-based agents to the office, protect the culture, and make sure everyone is happy! "








